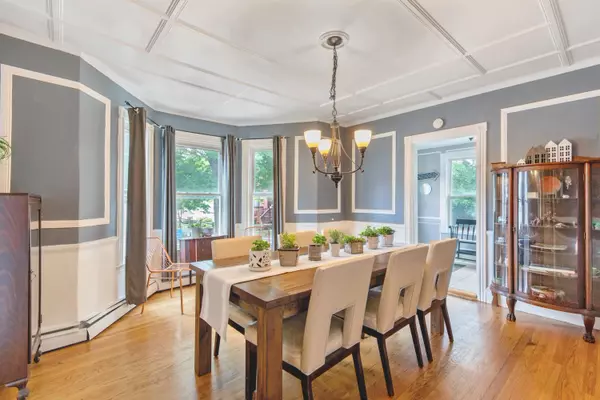Bought with Portside Real Estate Group
$680,000
$675,000
0.7%For more information regarding the value of a property, please contact us for a free consultation.
5 Beds
2 Baths
2,039 SqFt
SOLD DATE : 08/06/2021
Key Details
Sold Price $680,000
Property Type Residential
Sub Type Single Family Residence
Listing Status Sold
Square Footage 2,039 sqft
MLS Listing ID 1496707
Sold Date 08/06/21
Style Victorian
Bedrooms 5
Full Baths 2
HOA Y/N No
Abv Grd Liv Area 2,039
Year Built 1894
Annual Tax Amount $6,163
Tax Year 2020
Lot Size 0.290 Acres
Acres 0.29
Property Sub-Type Single Family Residence
Source Maine Listings
Land Area 2039
Property Description
Rosemont neighborhood Victorian updated with today's modern conveniences and showcasing beautiful period details. Front and back staircases, coffered ceilings, hardwood floors, gorgeous wood moldings, built-ins, double parlors, large windows, and high ceilings. The large dining room is perfect for entertaining and the formal living room in the turret is bright and welcoming. The second of the two parlors has a built in media bookshelf and is the perfect spot to unwind after a long day. A first floor bedroom and full bath make for flexible use of the home. Four more bedrooms on the second floor with the primary bedroom being in the homes turret. Two of the bedrooms were once one large bedroom and could easily be converted back if desired. It is rare to find a backyard in Portland as large as this one and at almost 1/3 acre this is the largest lot in the neighborhood. Plenty of room for a garden, a fire pit, or if one wanted to add a garage. The front porch is something dreams are made of and you'll enjoy lounging outside, catching the breeze, while enjoying the Rosemont neighborhood. Stroll down to Rosemont Market or head up to Presumpscot Park or the Capisic Brook Trail nearby. This is neighborhood living at its best. Check out the 360 Matterport tour
Location
State ME
County Cumberland
Zoning R5
Rooms
Family Room Built-Ins, Coffered Ceiling
Basement Walk-Out Access, Full, Unfinished
Primary Bedroom Level Second
Master Bedroom First
Bedroom 3 Second
Bedroom 4 Second
Bedroom 5 Second
Living Room First
Dining Room First Coffered Ceiling, Formal, Built-Ins
Kitchen First Breakfast Nook, Pantry2, Eat-in Kitchen
Family Room First
Interior
Interior Features Walk-in Closets, 1st Floor Bedroom, Bathtub, Storage
Heating Multi-Zones, Hot Water, Baseboard
Cooling None
Fireplace No
Appliance Refrigerator, Microwave, Electric Range, Dishwasher
Laundry Laundry - 1st Floor, Main Level
Exterior
Parking Features 1 - 4 Spaces, Paved
View Y/N No
Roof Type Pitched,Shingle
Street Surface Paved
Porch Porch
Garage No
Building
Lot Description Level, Open Lot, Sidewalks, Intown, Near Shopping, Neighborhood
Foundation Block, Concrete Perimeter, Brick/Mortar
Sewer Public Sewer
Water Public
Architectural Style Victorian
Structure Type Vinyl Siding,Wood Frame
Others
Energy Description Oil
Read Less Info
Want to know what your home might be worth? Contact us for a FREE valuation!

Our team is ready to help you sell your home for the highest possible price ASAP

GET MORE INFORMATION







