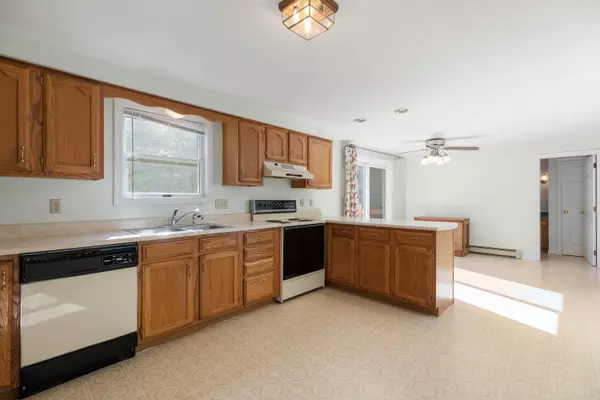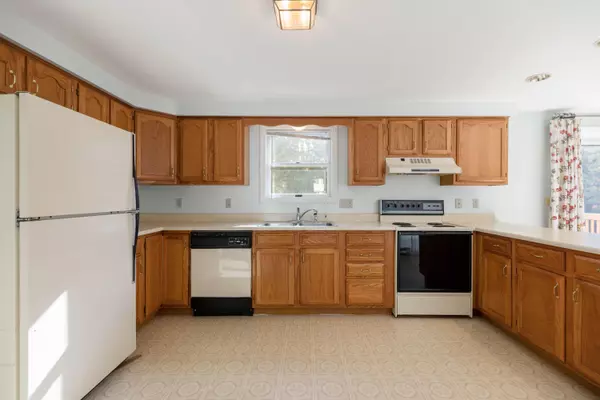Bought with Century 21 Nason Realty
$371,000
$350,000
6.0%For more information regarding the value of a property, please contact us for a free consultation.
3 Beds
2 Baths
1,344 SqFt
SOLD DATE : 11/23/2021
Key Details
Sold Price $371,000
Property Type Residential
Sub Type Single Family Residence
Listing Status Sold
Square Footage 1,344 sqft
MLS Listing ID 1512555
Sold Date 11/23/21
Style Cape
Bedrooms 3
Full Baths 2
HOA Y/N No
Abv Grd Liv Area 1,344
Year Built 1993
Annual Tax Amount $4,692
Tax Year 2020
Lot Size 8,712 Sqft
Acres 0.2
Property Sub-Type Single Family Residence
Source Maine Listings
Land Area 1344
Property Description
A sweet cape poised to become your ideal space! Perched in a quiet Portland neighborhood with proximity to every need you can imagine, this 3 bedroom, 2 bath home offers a creative canvas for your next chapter. The open, airy kitchen and dining room await culinary creations & cheerful chats over coffee, or step out onto the lovely deck overlooking the private backyard for al fresco fare & wildlife watching. The living area's hardwood floors and abundant natural light are a mood-boosting backdrop for movies or cuddling up with a book. The main floor is completed by a lovely bedroom with ample windows and a full bath. More space for sleep, work or play is available upstairs with two additional bedrooms, both boasting sizable closets, a second full bath and a laundry/utility room. The basement is prepared to store all of your belongings and can easily accommodate a home gym or art studio setup! Additional amenities include heat pumps throughout the home and a detached 2 car garage. Don't miss this terrific opportunity to plant roots in one of Maine's most coveted cities!
Location
State ME
County Cumberland
Zoning R3
Rooms
Basement Bulkhead, Full, Exterior Entry, Interior Entry, Unfinished
Master Bedroom First
Bedroom 2 Second
Bedroom 3 Second
Living Room First
Dining Room First Dining Area
Kitchen First Eat-in Kitchen
Interior
Interior Features 1st Floor Bedroom, Bathtub, One-Floor Living, Shower, Storage
Heating Hot Water, Heat Pump, Baseboard
Cooling Heat Pump
Fireplace No
Appliance Washer, Refrigerator, Electric Range, Dryer, Dishwasher
Laundry Washer Hookup
Exterior
Parking Features 1 - 4 Spaces, Paved, On Site, Detached, Off Street
Garage Spaces 2.0
View Y/N No
Roof Type Shingle
Street Surface Paved
Porch Deck
Garage Yes
Building
Lot Description Level, Open Lot, Landscaped, Near Golf Course, Near Turnpike/Interstate, Near Town, Neighborhood
Foundation Concrete Perimeter
Sewer Public Sewer
Water Public
Architectural Style Cape
Structure Type Vinyl Siding,Wood Frame
Others
Energy Description Oil, Electric
Read Less Info
Want to know what your home might be worth? Contact us for a FREE valuation!

Our team is ready to help you sell your home for the highest possible price ASAP

GET MORE INFORMATION







