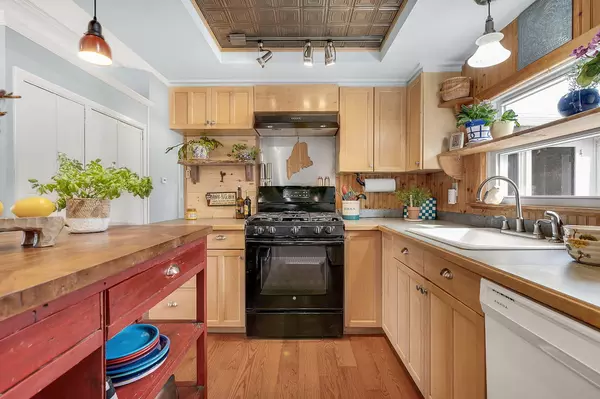Bought with Better Homes & Gardens Real Estate/The Masiello Group
$550,000
$450,000
22.2%For more information regarding the value of a property, please contact us for a free consultation.
3 Beds
3 Baths
1,906 SqFt
SOLD DATE : 05/31/2022
Key Details
Sold Price $550,000
Property Type Residential
Sub Type Single Family Residence
Listing Status Sold
Square Footage 1,906 sqft
MLS Listing ID 1526187
Sold Date 05/31/22
Style Ranch
Bedrooms 3
Full Baths 3
HOA Y/N No
Abv Grd Liv Area 1,040
Year Built 1961
Annual Tax Amount $4,678
Tax Year 21
Lot Size 9,583 Sqft
Acres 0.22
Property Sub-Type Single Family Residence
Source Maine Listings
Land Area 1906
Property Description
A prime North Deering location is the setting for this wonderful contemporary ranch with updates that are welcoming as soon as you enter! The vaulted living and dining area, open to a center island kitchen, is perfect for entertaining. Two bedrooms (one has a roll-in shower), 2 full baths, and a sunroom on the main level make single-level living easy, and the large deck with a hot tub can help with the end of day relaxation. The lower level is bright and cheerful, offering a large family room with a gas fireplace, a bedroom, and another full bath. Any living arrangement you can think of might work in this home! There's a two car garage and a heated shed for hobbies or workshop as well! Don't hesitate on this one!
Location
State ME
County Cumberland
Zoning R-2
Rooms
Family Room Wood Burning Fireplace
Basement Finished, Full, Interior Entry
Primary Bedroom Level First
Bedroom 2 First
Bedroom 3 Basement
Living Room First
Dining Room First Vaulted Ceiling, Dining Area, Built-Ins
Kitchen First Island, Eat-in Kitchen
Family Room Basement
Interior
Interior Features 1st Floor Primary Bedroom w/Bath, One-Floor Living, Shower, Storage, Primary Bedroom w/Bath
Heating Hot Water, Direct Vent Heater, Baseboard
Cooling None
Fireplaces Number 1
Fireplace Yes
Appliance Refrigerator, Gas Range, Dishwasher
Laundry Washer Hookup
Exterior
Parking Features 1 - 4 Spaces, Paved, Detached
Garage Spaces 2.0
Fence Fenced
View Y/N No
Roof Type Metal,Shingle
Street Surface Paved
Accessibility Elevator/Chair Lift, Accessible Approach with Ramp, Roll-in Shower
Porch Deck
Garage Yes
Exclusions Coffee center does not convey
Building
Lot Description Corner Lot, Level, Open Lot, Sidewalks, Neighborhood, Suburban
Foundation Concrete Perimeter
Sewer Public Sewer
Water Public
Architectural Style Ranch
Structure Type Wood Siding,Shingle Siding,Wood Frame
Others
Restrictions Unknown
Energy Description K-1Kerosene, Gas Bottled
Read Less Info
Want to know what your home might be worth? Contact us for a FREE valuation!

Our team is ready to help you sell your home for the highest possible price ASAP

GET MORE INFORMATION







