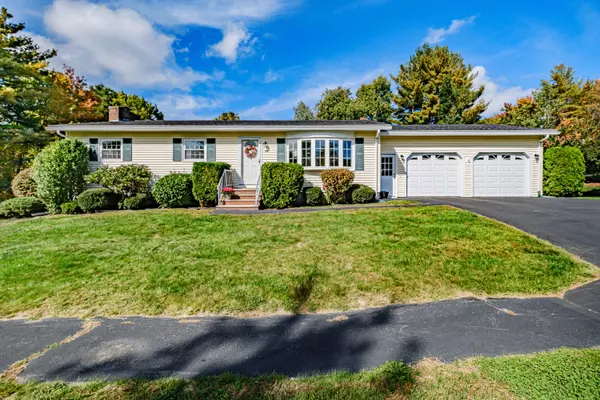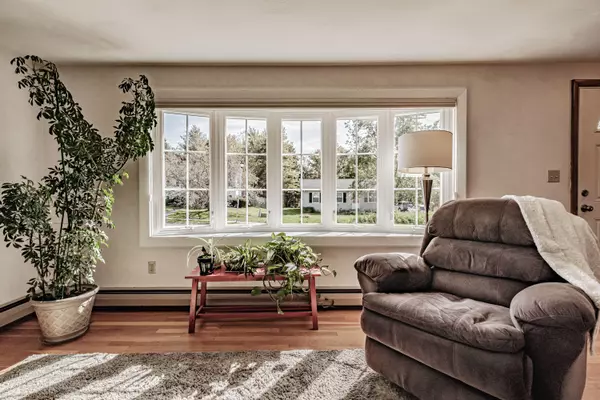Bought with Waypoint Brokers Collective
$456,000
$345,000
32.2%For more information regarding the value of a property, please contact us for a free consultation.
3 Beds
2 Baths
1,820 SqFt
SOLD DATE : 12/02/2021
Key Details
Sold Price $456,000
Property Type Residential
Sub Type Single Family Residence
Listing Status Sold
Square Footage 1,820 sqft
MLS Listing ID 1511734
Sold Date 12/02/21
Style Ranch
Bedrooms 3
Full Baths 2
HOA Y/N No
Abv Grd Liv Area 1,144
Year Built 1975
Annual Tax Amount $4,843
Tax Year 2021
Lot Size 0.270 Acres
Acres 0.27
Property Sub-Type Single Family Residence
Source Maine Listings
Land Area 1820
Property Description
Set on an elevated corner lot in a charming North Deering neighborhood with sidewalks and grassy esplanades, this lovingly cared for ranch offers 3 bedrooms and a full bath on the first floor and another full bath off the huge basement family room, reminiscent of the ''rumpus room'' of the mid-1970s. With the addition of 2 heat pumps for both backup heat and for Air Conditioning, and a composite deck, this home has been updated for the 2021 buyer. The first floor offers hardwood and tile flooring and newer vinyl double hung windows. Enjoy vintage charm? The kitchen and basement abound with it! The leather-topped bar, ''kitchen-in-one'' appliance tucked behind it, the gorgeous brick fireplace and fun stained-glass-look window covers in the basement will take you down memory lane for sure. What fun! Enjoy as is, or easily update as you wish. A two car attached garage, nice flat backyard with raised beds and a large utility sink in the laundry area are features that are sure to please. Water heater (heat pump) was new in 2017 and the deck was rebuilt in 2018. And that roof? Gorgeous architectural shingles! Don't miss the top down/bottom up shade in the living room! This is a sweet home. Due to high volume of showings and offers received, seller will discontinue showings after THURS 10/14.
Location
State ME
County Cumberland
Zoning R3
Rooms
Family Room Built-Ins, Wood Burning Fireplace
Basement Bulkhead, Finished, Exterior Entry, Interior Entry
Master Bedroom First
Bedroom 2 First
Bedroom 3 First
Living Room First
Dining Room First Dining Area
Kitchen First Eat-in Kitchen
Family Room Basement
Interior
Interior Features 1st Floor Bedroom, Bathtub, Shower, Storage
Heating Multi-Zones, Hot Water, Heat Pump, Baseboard
Cooling Heat Pump
Fireplaces Number 1
Fireplace Yes
Appliance Refrigerator, Microwave, Electric Range
Laundry Washer Hookup
Exterior
Parking Features 1 - 4 Spaces, Paved, Garage Door Opener, Inside Entrance
Garage Spaces 2.0
Utilities Available 1
View Y/N Yes
View Trees/Woods
Roof Type Pitched,Shingle
Street Surface Paved
Porch Deck
Garage Yes
Building
Lot Description Level, Open Lot, Sidewalks, Landscaped, Near Golf Course, Near Shopping, Near Turnpike/Interstate, Neighborhood
Foundation Concrete Perimeter
Sewer Public Sewer
Water Public
Architectural Style Ranch
Structure Type Vinyl Siding,Wood Frame
Schools
School District Portland Public Schools
Others
Restrictions Unknown
Energy Description Oil, Electric
Read Less Info
Want to know what your home might be worth? Contact us for a FREE valuation!

Our team is ready to help you sell your home for the highest possible price ASAP

GET MORE INFORMATION







