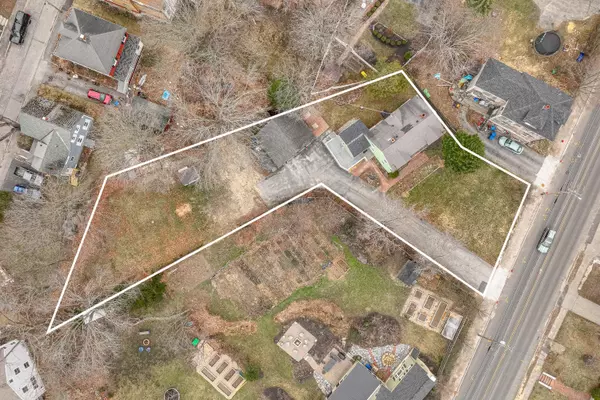Bought with Portside Real Estate Group
$460,000
$495,000
7.1%For more information regarding the value of a property, please contact us for a free consultation.
4 Beds
2 Baths
2,077 SqFt
SOLD DATE : 05/16/2022
Key Details
Sold Price $460,000
Property Type Residential
Sub Type Single Family Residence
Listing Status Sold
Square Footage 2,077 sqft
Subdivision Back Cove
MLS Listing ID 1524185
Sold Date 05/16/22
Style Farmhouse
Bedrooms 4
Full Baths 2
HOA Y/N No
Abv Grd Liv Area 2,077
Year Built 1848
Annual Tax Amount $5,499
Tax Year 2021
Lot Size 0.430 Acres
Acres 0.43
Property Sub-Type Single Family Residence
Source Maine Listings
Land Area 2077
Property Description
Three solid investment options exist for this historic 1848 farmhouse in highly desirable Back Cove, one of the most livable & walkable neighborhoods in Portland. Single family home with legal apartment or up to 5 residential units. Options include: One, restore the spacious home & its established gardens - set back from the road on a large lot with mature trees & shrubs. Classic New England farmstead architectural features include the large brick fireplace, connecting kitchen to living areas; charming stairway and banister, and open landing to 4 bedrooms. Plantings, typical of old Maine homesteads, include lilac, roses, grape arbor, day lilies, hostas, tulips, herb & vegetable gardens, along with black walnut, cedar, fir & ash trees - all providing a wonderful backdrop for any avid gardener. Lot could easily accommodate a swimming pool, fruit trees or more extensive perennial &vegetable gardens. Two: Convert the existing barn/garage into legal ADU. Three: Investors & developers also benefit from the R-5 zoning & develop a maximum of (4) residential units plus an ADU. Solid groundwork has been laid for whichever route is pursued: inspection, survey & architect's analysis of development potential available. Unbeatable options - all in walking & biking distance to Back Cove trail, Backyard Blooms, Coveside Coffee, Tipo, Big Sky Bread, and downtown Portland. Property is being sold ''as is.''
Location
State ME
County Cumberland
Zoning R-5
Rooms
Basement Full, Walk-Out Access, Unfinished
Primary Bedroom Level First
Bedroom 2 Second
Bedroom 3 Second
Bedroom 4 Second
Living Room First
Dining Room First Dining Area
Kitchen First
Interior
Interior Features 1st Floor Bedroom, Bathtub
Heating Hot Water
Cooling None
Fireplaces Number 1
Fireplace Yes
Appliance Washer, Refrigerator, Microwave, Gas Range, Dryer, Dishwasher, Cooktop
Laundry Laundry - 1st Floor, Main Level
Exterior
Parking Features 1 - 4 Spaces, Paved, Garage Door Opener, Detached, Storage
Garage Spaces 2.0
Utilities Available 1
View Y/N Yes
View Scenic
Roof Type Shingle
Porch Deck
Garage Yes
Building
Lot Description Level, Landscaped, Near Golf Course, Near Public Beach, Near Shopping, Near Turnpike/Interstate, Near Town, Neighborhood, Near Public Transit, Near Railroad
Foundation Granite, Concrete Perimeter
Sewer Public Sewer
Water Public
Architectural Style Farmhouse
Structure Type Vinyl Siding,Wood Frame
Others
Energy Description Gas Natural
Read Less Info
Want to know what your home might be worth? Contact us for a FREE valuation!

Our team is ready to help you sell your home for the highest possible price ASAP

GET MORE INFORMATION







