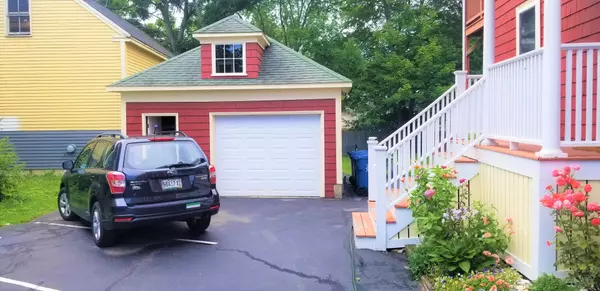Bought with Legacy Properties Sotheby's International Realty
$956,000
$850,000
12.5%For more information regarding the value of a property, please contact us for a free consultation.
3 Baths
5,296 SqFt
SOLD DATE : 06/01/2022
Key Details
Sold Price $956,000
Property Type Multi-Family
Listing Status Sold
Square Footage 5,296 sqft
MLS Listing ID 1521470
Sold Date 06/01/22
Style Shingle Style,Victorian
Full Baths 3
HOA Y/N No
Abv Grd Liv Area 3,896
Year Built 1919
Annual Tax Amount $8,602
Tax Year 2021
Lot Size 9,147 Sqft
Acres 0.21
Source Maine Listings
Land Area 5296
Property Description
Renovated, owner occupied, shingle style, post-Victorian 3-family apartment building. Off street parking for 11 cars & many off street spaces. Original trim, claw foot tubs & tin ceilings. Hardwood floors throughout the building & tile in baths & entry. Great neighborhood, just a very short hike or bike to Payson Park, Back Cove trail and the Eastern Prom trail. Coffee shops, specialty Italian bakery, Italian specialty delis and pizza, convenience store, and local dive bar close by. The elementary school, Presumpscot Elementary, is currently being beautifully expanded and updated for 21st century learning needs. This is a great investment in an up-and-coming neighborhood. Retired builder/owner has lived in the building for 22 years and has renovated the building. All windows have been replaced with energy efficient ''Paradigm'' brand vinyl windows that are made locally & come w/ a lifetime warrantee. All units have rear decks overlooking a quiet backyard oasis of beautiful lawn, gardens & trees w/ stone walls. A potting shed is included to care for the 4 organic raised beds and the 3 large perimeter flower beds with mature perennials. The 1.5 car garage with attic features a 200-amp service. The basement contains an art studio/workshop & neat laundry room w/ each unit having a separate washer & dryer to use as well as their own lockable storage area. The building has no deferred maintenance & the exterior was just painted a year & a half ago. All electrical wiring has been updated & meets code w/ hard wired smoke & CO2 detectors. All plumbing has been updated as well. The roof has another 10 years on the warranty for the shingles. The building sills have been sprayed w/ 2'' of foam insulation. All exterior walls had spray foam pumped into them as well. The attic has 20'' of blown-in insulation. A high efficiency, gas, wall mounted Italian furnace w/ European radiators has helped w/ fuel bills & comfort. R5 zoning allows for home businesses.
Location
State ME
County Cumberland
Zoning R5
Rooms
Basement Bulkhead, Brick/Mortar, Walk-Out Access, Finished, Full, Sump Pump, Doghouse
Interior
Interior Features Attic, Pantry, Shower
Heating Radiator, Direct Vent Furnace
Cooling Other
Flooring Wood, Tile
Fireplace No
Exterior
Parking Features 11 - 20 Spaces, Paved
Garage Spaces 1.5
Utilities Available 1
View Y/N No
Roof Type Shingle
Porch Deck
Garage Yes
Building
Lot Description Sidewalks, Landscaped, Neighborhood
Foundation Slab
Sewer Public Sewer
Water Public
Architectural Style Shingle Style, Victorian
Structure Type Wood Siding,Masonry,Wood Frame
Schools
School District Portland Public Schools
Others
Energy Description Gas Natural
Read Less Info
Want to know what your home might be worth? Contact us for a FREE valuation!

Our team is ready to help you sell your home for the highest possible price ASAP

GET MORE INFORMATION







