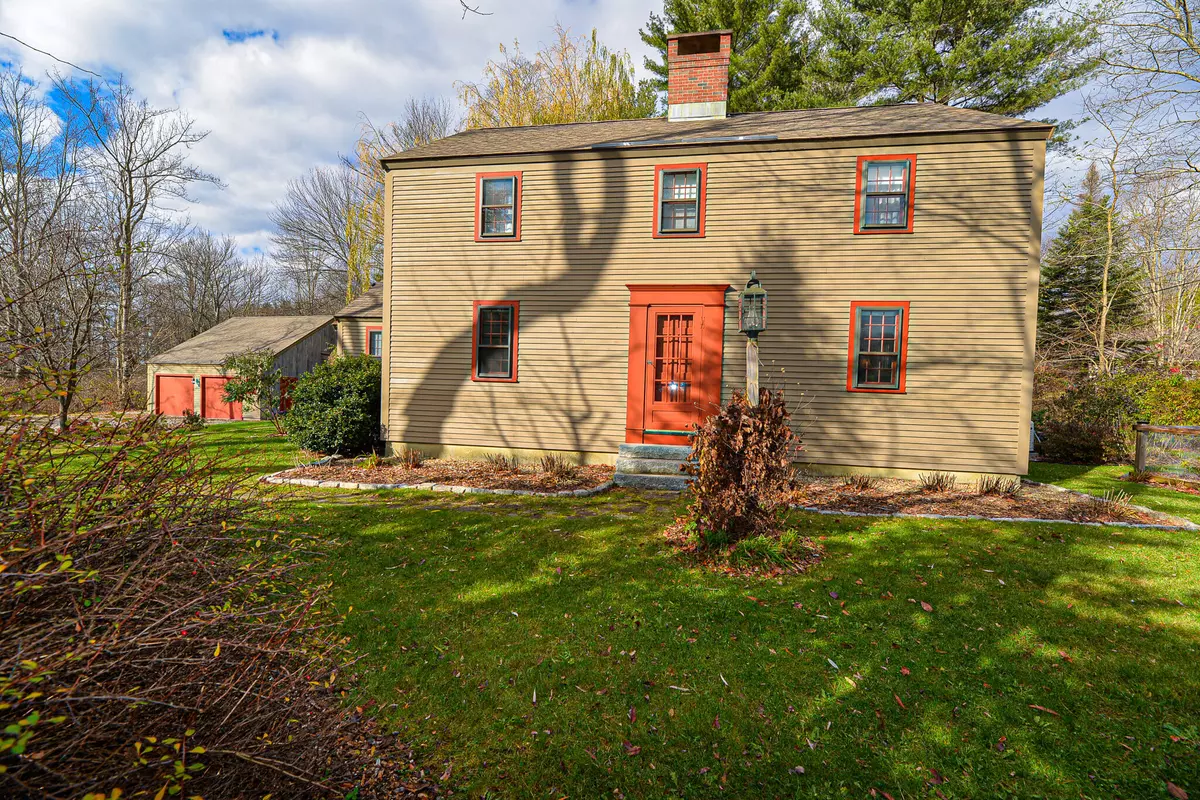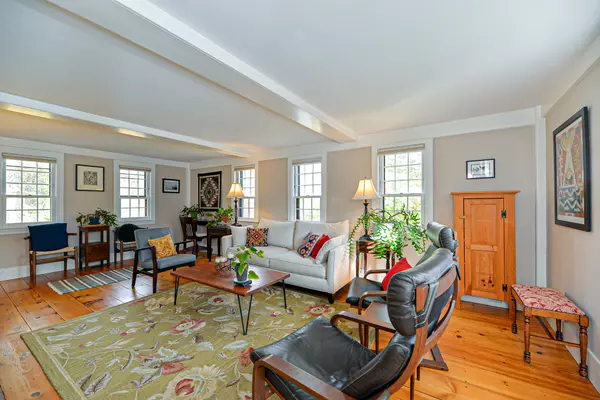Bought with Coldwell Banker Realty
$740,000
$734,900
0.7%For more information regarding the value of a property, please contact us for a free consultation.
3 Beds
2 Baths
1,628 SqFt
SOLD DATE : 01/03/2023
Key Details
Sold Price $740,000
Property Type Residential
Sub Type Single Family Residence
Listing Status Sold
Square Footage 1,628 sqft
MLS Listing ID 1548947
Sold Date 01/03/23
Style Colonial
Bedrooms 3
Full Baths 1
Half Baths 1
HOA Y/N No
Abv Grd Liv Area 1,628
Year Built 1992
Annual Tax Amount $4,658
Tax Year 2021
Lot Size 1.000 Acres
Acres 1.0
Property Sub-Type Single Family Residence
Source Maine Listings
Land Area 1628
Property Description
Move into this impeccably maintained colonial Raeside & Dame replica with views of the Piscatqua River. This home has all the charm from an antique home with modern systems. The renovated kitchen with cathedral ceiling and exposed beams has ample storage and breakfast bar with storage underneath. Enjoy the family room views of large attractive patio and the stunning gardens from the new slider doors while cozying up by the Jotul gas stove. The dining room is bright and includes a built-in china cabinet with room for all of your guests. Gather around the stunning fireplace in the living room which is filled with natural light and windows on 3 walls and French doors for privacy. Second floor you'll find a generous size primary bedroom with a walk in closet and 2 additional bedrooms and a full bathroom. This home is your own private oasis.
By appointment only Dec 3 from 12-2 and Sunday from 10-12 Dec 4
Shoes must be removed inside the house.
Text or email for showings.
Location
State ME
County York
Zoning residential
Body of Water Piscataqua River
Rooms
Family Room Heat Stove
Basement Full, Exterior Entry, Bulkhead, Interior Entry
Primary Bedroom Level Second
Master Bedroom Second 10.0X9.0
Bedroom 2 Second 11.0X13.0
Living Room First 22.0X13.0
Dining Room First 12.0X11.0 Built-Ins
Kitchen First 12.0X14.0 Cathedral Ceiling6
Family Room First
Interior
Interior Features Walk-in Closets, Pantry, Storage
Heating Forced Air
Cooling None
Fireplaces Number 2
Fireplace Yes
Appliance Washer, Refrigerator, Gas Range, Dryer, Dishwasher
Laundry Washer Hookup
Exterior
Parking Features 1 - 4 Spaces, Gravel, Garage Door Opener, Detached, Off Street
Garage Spaces 2.0
Utilities Available 1
Waterfront Description River
View Y/N No
Roof Type Shingle
Street Surface Paved
Porch Patio, Screened
Garage Yes
Building
Lot Description Corner Lot, Level, Landscaped, Wooded, Neighborhood, Suburban
Foundation Concrete Perimeter
Sewer Private Sewer
Water Public
Architectural Style Colonial
Structure Type Shingle Siding,Clapboard,Wood Frame
Others
Energy Description Propane, Wood, Oil
Read Less Info
Want to know what your home might be worth? Contact us for a FREE valuation!

Our team is ready to help you sell your home for the highest possible price ASAP

GET MORE INFORMATION







