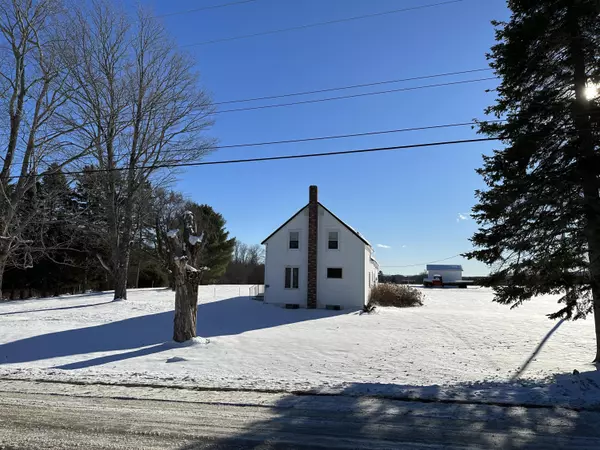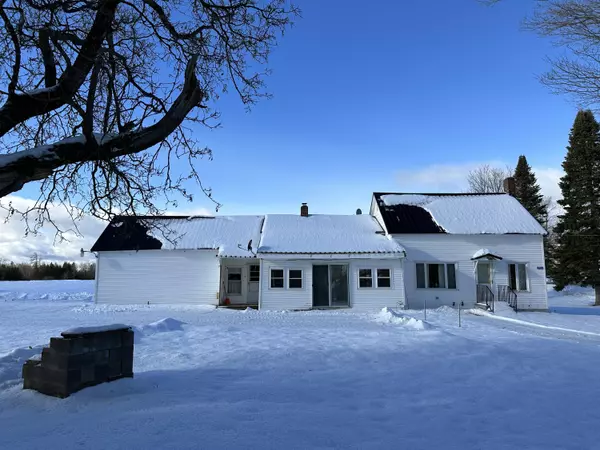Bought with Northern Maine Realty, Inc.
$65,000
$77,500
16.1%For more information regarding the value of a property, please contact us for a free consultation.
3 Beds
1 Bath
1,186 SqFt
SOLD DATE : 01/20/2023
Key Details
Sold Price $65,000
Property Type Residential
Sub Type Single Family Residence
Listing Status Sold
Square Footage 1,186 sqft
MLS Listing ID 1549015
Sold Date 01/20/23
Style Farmhouse
Bedrooms 3
Full Baths 1
HOA Y/N No
Abv Grd Liv Area 1,186
Year Built 1900
Annual Tax Amount $1,096
Tax Year 2020
Lot Size 1.530 Acres
Acres 1.53
Property Sub-Type Single Family Residence
Source Maine Listings
Land Area 1186
Property Description
Country Farm home 3 BR 1 BA with all the charm of stepping into Grandma's home of yesteryear. Everything is working and is ready to move into being fully furnished minus some antiques and personal items. Probably not for the first-time home buyer because it needs some electrical updates and has the original stone foundation. The 1.53-acre beautiful lot was recently surveyed and has a paved driveway leading to a 1 car attached garage. Also includes a separate 16 x 12 storage building. Relax in the heated sun porch for your morning coffee to enjoy life the way it used to be in beautiful Aroostook County. At this price, the home is being offered ''as is''.
Location
State ME
County Aroostook
Zoning Rural
Rooms
Basement Dirt Floor, Full, Sump Pump, Exterior Entry, Bulkhead, Interior Entry, Unfinished
Primary Bedroom Level First
Bedroom 2 Second 20.8X9.0
Bedroom 3 Second 11.02X9.08
Living Room First 23.6X9.1
Dining Room First 8.6X9.0 Built-Ins
Kitchen First 13.7X14.0
Interior
Interior Features Furniture Included, 1st Floor Bedroom, 1st Floor Primary Bedroom w/Bath, Attic, Shower
Heating Forced Air
Cooling None
Fireplace No
Appliance Washer, Refrigerator, Microwave, Electric Range, Dryer, Dishwasher
Laundry Laundry - 1st Floor, Main Level
Exterior
Parking Features 5 - 10 Spaces, Paved
Garage Spaces 1.0
View Y/N Yes
View Fields, Mountain(s), Trees/Woods
Roof Type Metal
Porch Porch
Garage Yes
Building
Lot Description Level, Open Lot, Near Golf Course, Near Shopping, Near Town, Rural, Ski Resort
Foundation Stone
Sewer Private Sewer, Septic Design Available
Water Well
Architectural Style Farmhouse
Structure Type Vinyl Siding,Wood Frame
Others
Energy Description Oil
Read Less Info
Want to know what your home might be worth? Contact us for a FREE valuation!

Our team is ready to help you sell your home for the highest possible price ASAP

GET MORE INFORMATION







