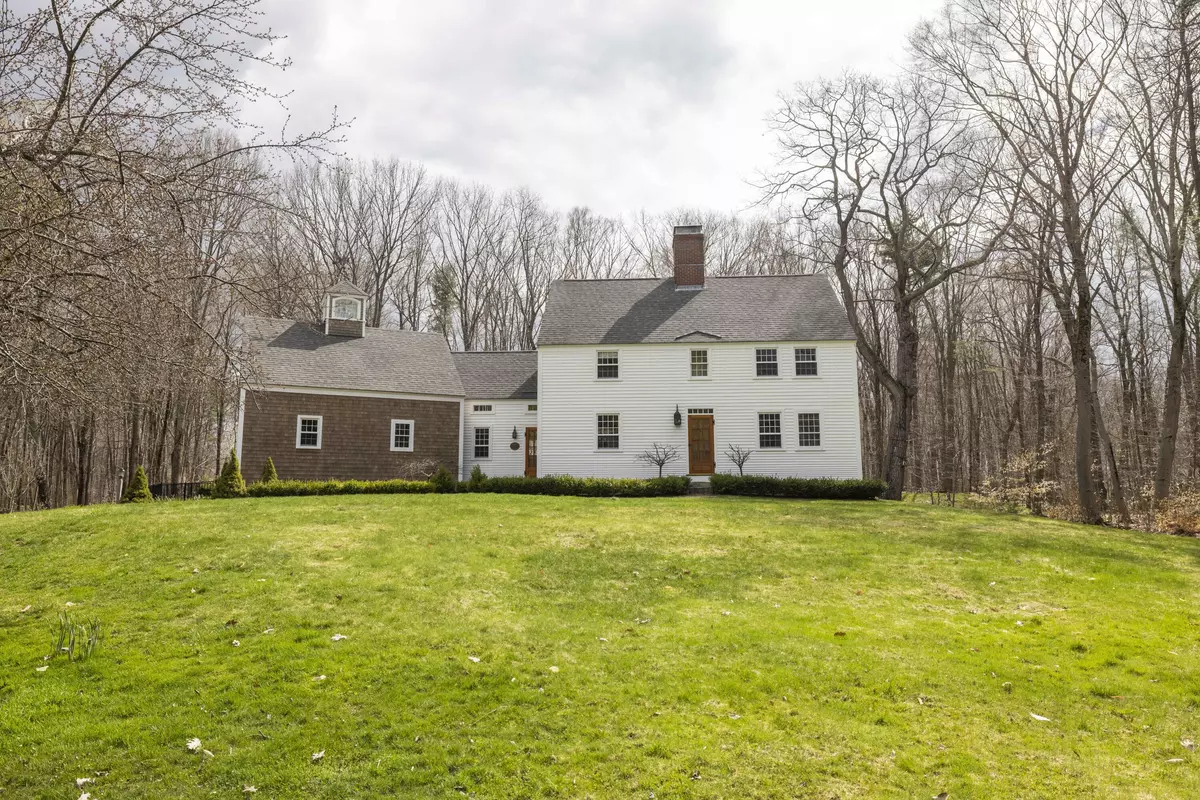Bought with Landvest, Inc.
$1,000,000
$869,000
15.1%For more information regarding the value of a property, please contact us for a free consultation.
4 Beds
4 Baths
3,682 SqFt
SOLD DATE : 05/17/2023
Key Details
Sold Price $1,000,000
Property Type Residential
Sub Type Single Family Residence
Listing Status Sold
Square Footage 3,682 sqft
MLS Listing ID 1557009
Sold Date 05/17/23
Style Colonial
Bedrooms 4
Full Baths 3
Half Baths 1
HOA Y/N No
Abv Grd Liv Area 3,232
Year Built 1984
Annual Tax Amount $6,194
Tax Year 2022
Lot Size 2.340 Acres
Acres 2.34
Property Sub-Type Single Family Residence
Source Maine Listings
Land Area 3682
Property Description
Discover your dream home in the tranquil serenity of Eliot, Maine! This Early American reproduction by local architect Raeside Dame is completely renovated and Move-In Ready! 143 Jennie Lane is a perfect retreat away from the hustle and bustle featuring custom-designed kitchen, one-of-a-kind master bath, finished basement with a brand new mud room, along with a spacious bonus room that includes second-floor laundry. Character abounds with period details including wide pine floors, exposed beams, and a classic Rumford fireplace.
Eliot, Maine is a is a picture-perfect New England town with a blend of charm and modern conveniences. This ideal location is just minutes from the coast, beaches, scenic nature trails and I-95 access. This prime location has top-rated schools, a thriving cultural scene with restaurants, shopping, and entertainment just minutes away. Don't miss out on this once in a lifetime opportunity to live in one of the most sought-after areas in Southern Maine.
Please see all the upgrades made to the home since 2015**
OFFERS DUE MONDAY MAY 1ST AT NOON -- PLEASE ALLOW 24 HOUR RESPONSE TIME.
Location
State ME
County York
Zoning RES
Rooms
Basement Finished, Full, Interior Entry, Walk-Out Access
Master Bedroom First
Bedroom 2 Second
Bedroom 3 Second
Bedroom 4 Second
Dining Room First
Family Room First
Interior
Interior Features 1st Floor Bedroom, 1st Floor Primary Bedroom w/Bath, Bathtub, One-Floor Living, Other, Storage
Heating Radiant, Multi-Zones, Hot Water, Baseboard
Cooling Other
Fireplaces Number 2
Fireplace Yes
Appliance Washer, Refrigerator, Microwave, Gas Range, Dryer, Dishwasher
Laundry Laundry - 1st Floor, Upper Level, Main Level, Washer Hookup
Exterior
Parking Features 5 - 10 Spaces, Paved, Inside Entrance
Garage Spaces 2.0
Fence Fenced
Pool In Ground
View Y/N Yes
View Scenic
Roof Type Shingle
Street Surface Paved
Porch Patio, Screened
Garage Yes
Building
Lot Description Level, Open Lot, Landscaped, Wooded, Near Town, Neighborhood, Irrigation System
Sewer Private Sewer
Water Private
Architectural Style Colonial
Structure Type Shingle Siding,Clapboard,Wood Frame
Others
Energy Description Propane, Oil
Read Less Info
Want to know what your home might be worth? Contact us for a FREE valuation!

Our team is ready to help you sell your home for the highest possible price ASAP

GET MORE INFORMATION







