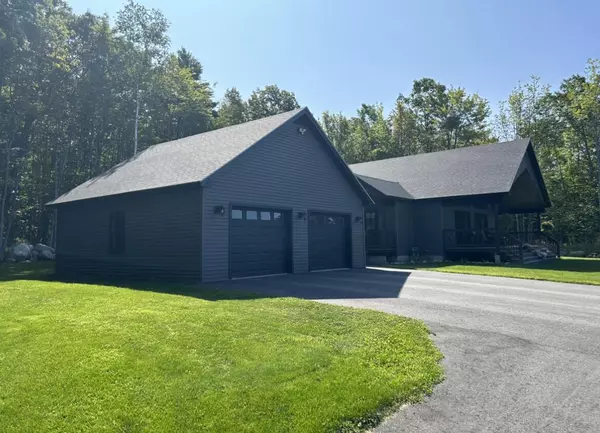Bought with Coldwell Banker Realty
$700,000
$575,000
21.7%For more information regarding the value of a property, please contact us for a free consultation.
2 Beds
3 Baths
2,944 SqFt
SOLD DATE : 09/29/2023
Key Details
Sold Price $700,000
Property Type Residential
Sub Type Single Family Residence
Listing Status Sold
Square Footage 2,944 sqft
MLS Listing ID 1569999
Sold Date 09/29/23
Style Other Style
Bedrooms 2
Full Baths 2
Half Baths 1
HOA Y/N No
Abv Grd Liv Area 1,472
Year Built 2021
Annual Tax Amount $3,407
Tax Year 2022
Lot Size 2.820 Acres
Acres 2.82
Property Sub-Type Single Family Residence
Source Maine Listings
Land Area 2944
Property Description
This rare residential opportunity sits on a cul-de-sac in one of the most desirable neighborhoods in Oxford Maine. The unique property sits on 2.83 acres with gorgeous, unmatched views of Mt. Washington and the White Mountains. Sunsets right in your living room or your front porch are unbelievable. Located just 40 minutes from Sunday River, Mt Abrams and Sugarloaf is less than an hour drive. Nice open floor plan with a high-end, well-designed kitchen with lots of space for gathering and entertaining. The master bedroom suite is on the main floor, plus 1 additional bedroom, with an option for a third bedroom in the spacious finished basement. The lower level features an inviting family room, bathroom with walkout access, perfect for relaxing or entertaining. Close to some of the best skiing in the East!! Abundant snowmobile, ATV trails, and swimming, fishing and boating at the exclusive town only Pismo Beach on crystal clear Thompson Lake. Enjoy a day of swimming and boating and plan a night out at the Oxford Casino or Oxford Plains Speedway just a few miles away. Several golf courses in the area, including the Historic Poland Springs Resort; this is truly a 4-season paradise!! The garage is oversized with ample storage with a quiet fire pit for the added relaxation moment watching the sunset.
Location
State ME
County Oxford
Zoning R
Rooms
Basement Walk-Out Access, Finished, Full, Doghouse
Master Bedroom First 16.0X12.0
Bedroom 2 First 12.0X15.0
Kitchen First 21.0X16.0 Island, Pantry2, Eat-in Kitchen
Interior
Interior Features 1st Floor Bedroom, 1st Floor Primary Bedroom w/Bath, Bathtub, One-Floor Living, Shower, Storage, Primary Bedroom w/Bath
Heating Stove, Multi-Zones, Hot Water, Direct Vent Heater, Direct Vent Furnace, Baseboard
Cooling None
Fireplaces Number 2
Fireplace Yes
Appliance Washer, Refrigerator, Gas Range, Dryer, Dishwasher, Cooktop
Laundry Laundry - 1st Floor, Main Level
Exterior
Parking Features 5 - 10 Spaces, Paved, Garage Door Opener, Detached, Storage
Garage Spaces 2.0
Utilities Available 1
View Y/N Yes
View Mountain(s), Scenic
Roof Type Shingle
Street Surface Gravel
Accessibility 32 - 36 Inch Doors
Porch Deck, Porch
Road Frontage Private
Garage Yes
Building
Lot Description Corner Lot, Cul-De-Sac, Rolling Slope, Landscaped, Near Golf Course, Near Public Beach, Near Shopping, Near Town, Neighborhood, Rural, Ski Resort, Subdivided
Foundation Concrete Perimeter
Sewer Private Sewer, Septic Design Available, Septic Existing on Site
Water Private, Well
Architectural Style Other Style
Structure Type Vinyl Siding,Wood Frame
New Construction Yes
Schools
School District Oxford-Region 11
Others
Restrictions Yes
Energy Description Pellets, Gas Bottled
Read Less Info
Want to know what your home might be worth? Contact us for a FREE valuation!

Our team is ready to help you sell your home for the highest possible price ASAP

GET MORE INFORMATION







