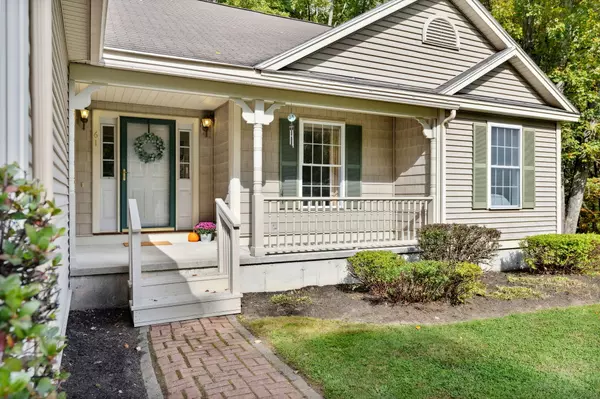Bought with RE/MAX Shoreline
$585,000
$575,000
1.7%For more information regarding the value of a property, please contact us for a free consultation.
3 Beds
2 Baths
2,686 SqFt
SOLD DATE : 01/04/2024
Key Details
Sold Price $585,000
Property Type Residential
Sub Type Single Family Residence
Listing Status Sold
Square Footage 2,686 sqft
MLS Listing ID 1575060
Sold Date 01/04/24
Style Contemporary
Bedrooms 3
Full Baths 2
HOA Y/N No
Abv Grd Liv Area 2,194
Year Built 1996
Annual Tax Amount $6,394
Tax Year 2022
Lot Size 0.260 Acres
Acres 0.26
Property Sub-Type Single Family Residence
Source Maine Listings
Land Area 2686
Property Description
Welcome to 61 Hillview Avenue! This well-maintained, sunny, and spacious contemporary ranch-style home has so much more than meets the eye. While offering a traditional one-level living layout, this property also features two additional living levels making it a great home for a variety of buyer needs. The main level features a spacious kitchen with ample storage, granite counters, and newer appliances. It opens to the dining and living rooms which feature cathedral ceilings, a gas heat stove, and sliders to the back deck. The primary suite is very spacious with a walk-in closet and full bath with double vanities. Rounding out the first floor are two additional well-proportioned bedrooms, a second full bath, and laundry. The second floor offers a large family room with a walk-in closet which could be used as a bedroom if needed. Partially finished basement with built-ins could be a great office, den and exercise space. Outside you will find a fenced yard, patio, and shed. All located in the sought after Hillview Heights neighborhood. A wonderful place to call home!
Location
State ME
County York
Zoning WR
Rooms
Basement Bulkhead, Finished, Full, Exterior Entry, Interior Entry, Unfinished
Primary Bedroom Level First
Bedroom 2 First
Bedroom 3 First
Living Room First
Dining Room First Cathedral Ceiling, Dining Area, Informal
Kitchen First Island, Pantry2, Eat-in Kitchen
Family Room Second
Interior
Interior Features Walk-in Closets, 1st Floor Bedroom, 1st Floor Primary Bedroom w/Bath, Bathtub, One-Floor Living, Pantry, Shower, Storage, Primary Bedroom w/Bath
Heating Multi-Zones, Hot Water, Baseboard
Cooling None
Fireplaces Number 1
Fireplace Yes
Appliance Washer, Refrigerator, Microwave, Electric Range, Dryer, Disposal, Dishwasher
Laundry Laundry - 1st Floor, Main Level
Exterior
Parking Features 5 - 10 Spaces, Paved, Garage Door Opener, Inside Entrance
Garage Spaces 2.0
Fence Fenced
View Y/N No
Roof Type Shingle
Street Surface Paved
Accessibility Other Accessibilities
Porch Deck, Patio
Garage Yes
Building
Lot Description Level, Open Lot, Sidewalks, Landscaped, Near Golf Course, Near Public Beach, Near Shopping, Near Turnpike/Interstate, Near Town, Neighborhood, Subdivided, Suburban, Irrigation System
Foundation Concrete Perimeter
Sewer Public Sewer
Water Public
Architectural Style Contemporary
Structure Type Vinyl Siding,Wood Frame
Schools
School District Saco Public Schools
Others
Restrictions Unknown
Energy Description Oil, Gas Bottled
Read Less Info
Want to know what your home might be worth? Contact us for a FREE valuation!

Our team is ready to help you sell your home for the highest possible price ASAP

GET MORE INFORMATION







