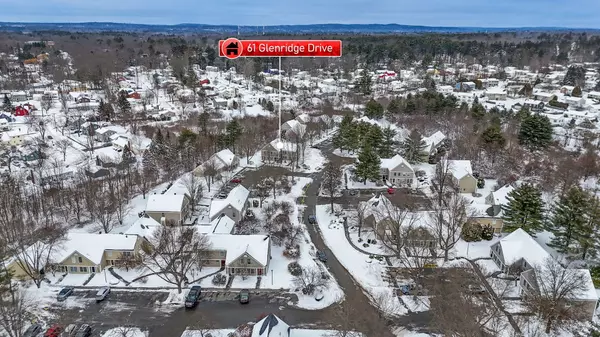Bought with Real Broker
$325,000
$299,000
8.7%For more information regarding the value of a property, please contact us for a free consultation.
2 Beds
2 Baths
938 SqFt
SOLD DATE : 02/16/2024
Key Details
Sold Price $325,000
Property Type Residential
Sub Type Condominium
Listing Status Sold
Square Footage 938 sqft
MLS Listing ID 1580217
Sold Date 02/16/24
Style Townhouse
Bedrooms 2
Full Baths 1
Half Baths 1
HOA Fees $330/mo
HOA Y/N Yes
Abv Grd Liv Area 938
Year Built 1986
Annual Tax Amount $3,695
Tax Year 2023
Property Sub-Type Condominium
Source Maine Listings
Land Area 938
Property Description
Move-in ready, easy living is what you will find at 61 Glenridge. Main floor features living/dining/kitchen and half bath, with slider out to a private back patio with storage shed. Second level features two bedrooms, full bath and laundry area. Home offers updated flooring, freshly painted, spruced up kitchen and newer light fixtures. There is a private back patio for your grill, outside storage for bikes, plus storage in the attic for whatever you want. Natural gas and a newer hot water heater makes this utility efficient. The association is pet friendly, well landscaped with plenty of parking and is always in high demand. Located in the Rosemont/ Deering area with easy access to I95, Capisic Pond Park, Rosemont Grocery & Portland Trails, this is a fun and convenient location to live.
Showing Instructions: Mechanical Lockbox; ShowingTime
Location
State ME
County Cumberland
Zoning R3
Rooms
Basement Not Applicable
Master Bedroom Second
Bedroom 2 Second
Living Room First
Dining Room First
Kitchen First
Interior
Interior Features Storage
Heating Direct Vent Heater, Baseboard
Cooling None
Fireplace No
Appliance Washer, Refrigerator, Electric Range, Dryer, Disposal, Dishwasher
Laundry Upper Level, Washer Hookup
Exterior
Parking Features 1 - 4 Spaces, Paved, Common, On Site
View Y/N No
Roof Type Shingle
Street Surface Paved
Porch Patio
Garage No
Building
Lot Description Level, Sidewalks, Landscaped, Near Shopping, Near Turnpike/Interstate, Near Town, Near Public Transit
Foundation Slab
Sewer Public Sewer
Water Public
Architectural Style Townhouse
Structure Type Vinyl Siding,Wood Frame
Others
HOA Fee Include 330.0
Energy Description Gas Natural, Electric
Read Less Info
Want to know what your home might be worth? Contact us for a FREE valuation!

Our team is ready to help you sell your home for the highest possible price ASAP

GET MORE INFORMATION







