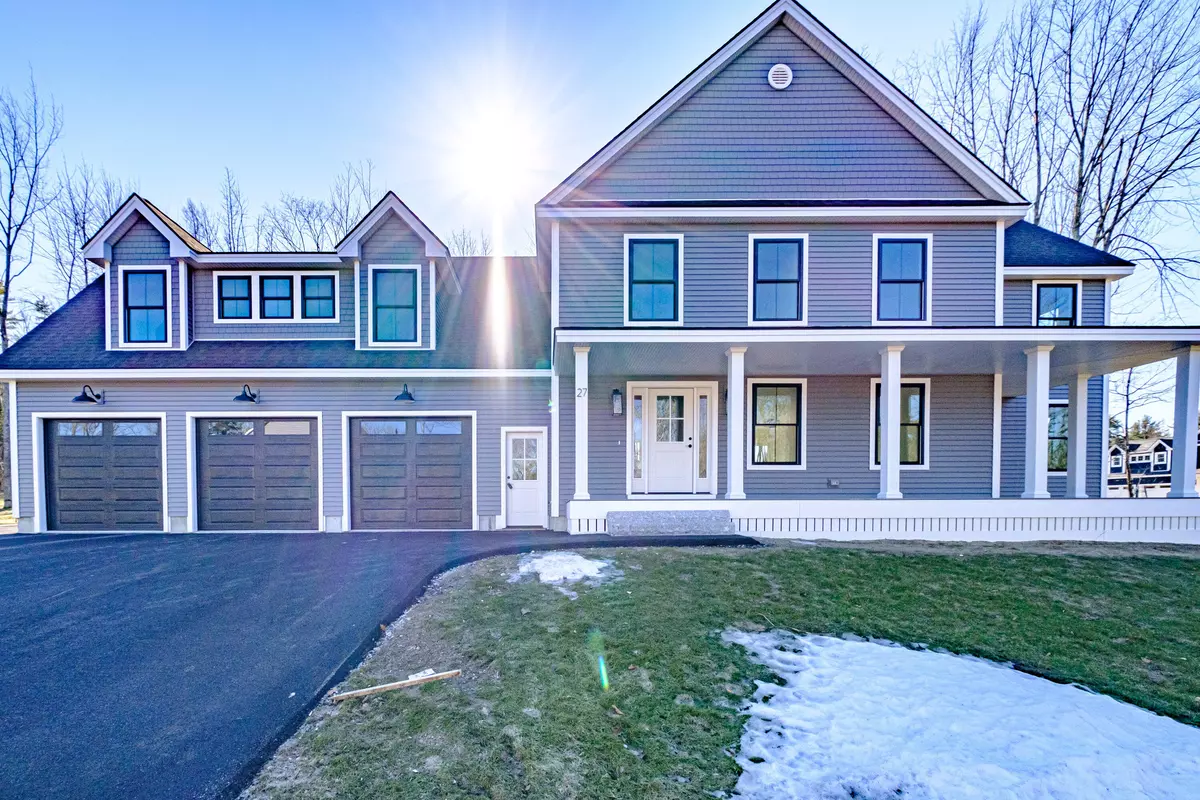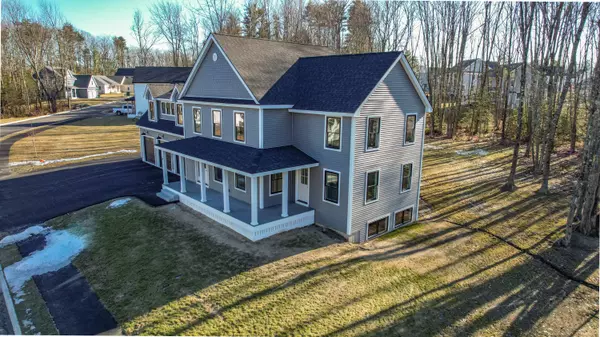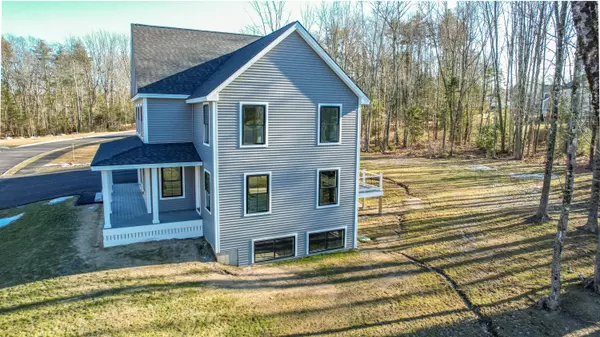Bought with EXP Realty
$1,550,000
$1,595,000
2.8%For more information regarding the value of a property, please contact us for a free consultation.
6 Beds
4 Baths
3,916 SqFt
SOLD DATE : 02/29/2024
Key Details
Sold Price $1,550,000
Property Type Residential
Sub Type Single Family Residence
Listing Status Sold
Square Footage 3,916 sqft
Subdivision Leighton Farm
MLS Listing ID 1578308
Sold Date 02/29/24
Style Contemporary,Colonial
Bedrooms 6
Full Baths 3
Half Baths 1
HOA Y/N No
Abv Grd Liv Area 3,916
Year Built 2023
Annual Tax Amount $2,439
Tax Year 2023
Lot Size 0.340 Acres
Acres 0.34
Property Sub-Type Single Family Residence
Source Maine Listings
Land Area 3916
Property Description
Be in for the New Year. This house will be ready in 30 Days. Pick your lights, flooring and granite. This builder spec house is loaded with lots of options and upgrades to meet all your needs. This nearly 4,000 sf house has the best of both worlds. A highly sought after primary suite with laundry on the first floor for single floor living along with a second oversized primary suite on the second floor. A total of six bedrooms allows for plenty of space for family, guests, or home office possibilities. An open concept kitchen, dining room and living room make for a great entertaining space. The custom kitchen has an oversized island, walk-in hidden pantry, and mudroom that buyers love. Gas Fireplace and HVAC for Heat and Air Conditioning. One of the best lots in Leighton Farm. This is the last lot in the subdivision before we are SOLD OUT. This corner lot offers an expansive tree lined backyard with plenty of privacy. Leighton Farm is Scarborough's most convenient and sought after subdivision. Close to Beaches, Shopping and Downtown Portland. Easy access to Route 1, I295 and 95/Maine Turnpike.
Location
State ME
County Cumberland
Zoning R2
Rooms
Basement Daylight, Full, Doghouse, Interior Entry, Unfinished
Primary Bedroom Level First
Bedroom 3 Second
Bedroom 4 Second
Bedroom 5 Second
Living Room First
Dining Room First Formal, Dining Area
Kitchen First Island, Pantry2, Eat-in Kitchen
Interior
Interior Features Walk-in Closets, 1st Floor Primary Bedroom w/Bath, One-Floor Living, Pantry, Shower, Primary Bedroom w/Bath
Heating Multi-Zones, Forced Air, Direct Vent Furnace
Cooling Central Air
Fireplaces Number 1
Fireplace Yes
Laundry Laundry - 1st Floor, Upper Level, Main Level
Exterior
Parking Features 5 - 10 Spaces, Paved, On Site, Garage Door Opener, Inside Entrance, Off Street
Garage Spaces 3.0
Utilities Available 1
View Y/N Yes
View Trees/Woods
Roof Type Shingle
Street Surface Paved
Porch Deck, Porch
Garage Yes
Building
Lot Description Corner Lot, Level, Open Lot, Sidewalks, Wooded, Near Public Beach, Near Shopping, Near Turnpike/Interstate, Neighborhood, Shopping Mall, Subdivided, Suburban, Near Public Transit
Foundation Concrete Perimeter
Sewer Public Sewer
Water Public
Architectural Style Contemporary, Colonial
Structure Type Vinyl Siding,Wood Frame
New Construction Yes
Schools
School District Scarborough Public Schools
Others
Energy Description Propane, Gas Bottled
Read Less Info
Want to know what your home might be worth? Contact us for a FREE valuation!

Our team is ready to help you sell your home for the highest possible price ASAP

GET MORE INFORMATION







