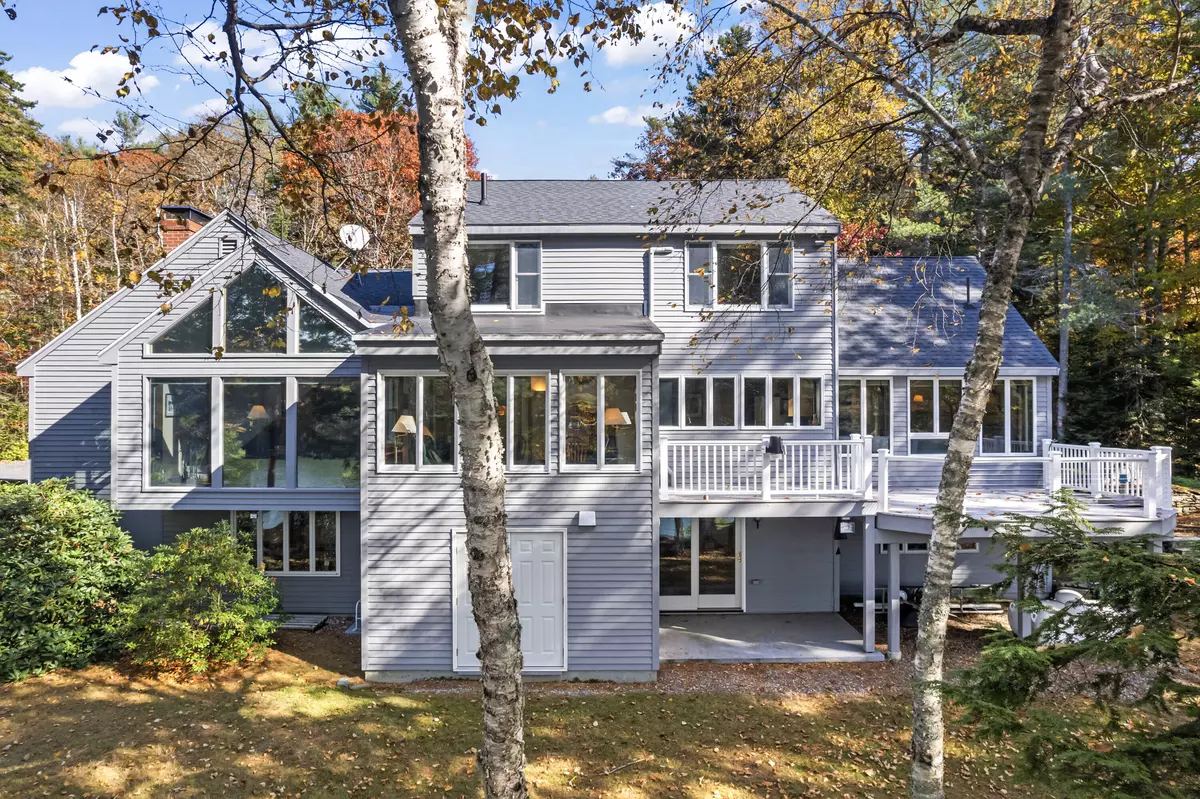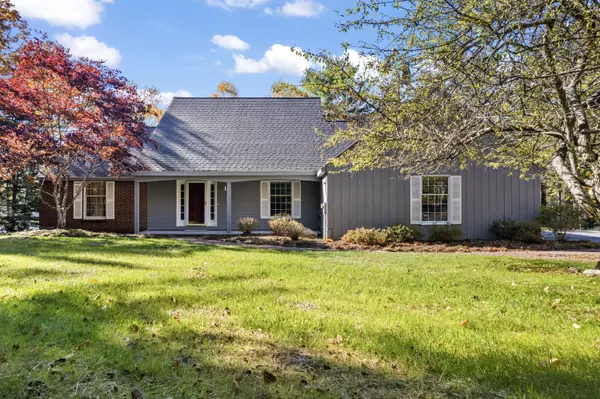Bought with Portside Real Estate Group
$975,000
$949,000
2.7%For more information regarding the value of a property, please contact us for a free consultation.
3 Beds
3 Baths
2,527 SqFt
SOLD DATE : 12/13/2024
Key Details
Sold Price $975,000
Property Type Residential
Sub Type Single Family Residence
Listing Status Sold
Square Footage 2,527 sqft
MLS Listing ID 1607809
Sold Date 12/13/24
Style Contemporary,Cape
Bedrooms 3
Full Baths 2
Half Baths 1
HOA Y/N No
Abv Grd Liv Area 2,150
Year Built 1984
Annual Tax Amount $9,772
Tax Year 2024
Lot Size 1.850 Acres
Acres 1.85
Property Sub-Type Single Family Residence
Source Maine Listings
Land Area 2527
Property Description
Welcome to 203 Youngs Point Road! Perched above its 280' shoreline, this stylish contemporary home delivers breathtaking views from nearly every room. The main level of the home takes advantage of the picturesque river vistas with walls of windows and offers a light-filled open concept floor plan. The beautiful stone fireplace is a striking accent to this main living area. Single floor living is easy here with a first floor primary bedroom and laundry room all on one level and plenty of extra space to entertain with the large deck and sunroom. Situated in a friendly neighborhood at the end of a peaceful cul-de-sac, with conservation land across the way, you have plenty of privacy. Exquisitely manicured grounds, with gorgeous perennial gardens, shrubbery, brick walks, stone walls and an abundance of nature make for a picture-perfect setting. Southwestern exposure provides spectacular sunsets and twinkling sparkles across the water throughout the day. See, smell, and hear all that Mid-Coast Maine's beautiful coastline offers.
Location
State ME
County Lincoln
Zoning Shoreland Res.
Body of Water Montsweag Bay; Chewonki Creek Cove
Rooms
Basement Walk-Out Access, Daylight, Full, Interior Entry
Primary Bedroom Level First
Bedroom 2 Second 14.8X12.7
Bedroom 3 Second 9.11X12.7
Living Room First 15.11X19.6
Dining Room First 10.0X12.7
Kitchen First 15.3X18.2 Breakfast Nook, Island, Pantry2, Eat-in Kitchen
Interior
Interior Features Walk-in Closets, 1st Floor Primary Bedroom w/Bath
Heating Heat Pump, Forced Air
Cooling Heat Pump
Flooring Wood, Tile, Carpet
Fireplaces Number 1
Equipment Internet Access Available, Generator, Central Vacuum, Cable
Fireplace Yes
Appliance Washer, Refrigerator, Microwave, Electric Range, Dryer, Dishwasher
Laundry Laundry - 1st Floor, Main Level
Exterior
Parking Features 5 - 10 Spaces, Paved, Garage Door Opener, Inside Entrance
Garage Spaces 2.0
Utilities Available 1
Waterfront Description Bay,River
View Y/N Yes
View Scenic
Roof Type Other,Shingle
Street Surface Paved
Porch Deck, Porch
Garage Yes
Building
Lot Description Landscaped, Neighborhood
Foundation Concrete Perimeter
Sewer Private Sewer, Septic Existing on Site
Water Private, Well
Architectural Style Contemporary, Cape
Structure Type Clapboard,Wood Frame
Schools
School District Wiscasset Public Schools
Others
Energy Description Oil, Electric
Read Less Info
Want to know what your home might be worth? Contact us for a FREE valuation!

Our team is ready to help you sell your home for the highest possible price ASAP

GET MORE INFORMATION







