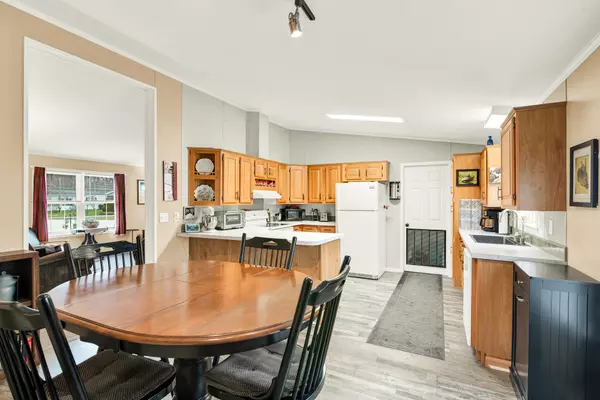Bought with Century 21 North East
$275,000
$285,000
3.5%For more information regarding the value of a property, please contact us for a free consultation.
3 Beds
2 Baths
1,456 SqFt
SOLD DATE : 05/19/2025
Key Details
Sold Price $275,000
Property Type Residential
Sub Type Mobile Home
Listing Status Sold
Square Footage 1,456 sqft
Subdivision Keywood Manor
MLS Listing ID 1609025
Sold Date 05/19/25
Style Other,Ranch
Bedrooms 3
Full Baths 2
HOA Fees $675/mo
HOA Y/N Yes
Abv Grd Liv Area 1,456
Year Built 1999
Annual Tax Amount $1,683
Tax Year 2023
Lot Size 0.460 Acres
Acres 0.46
Property Sub-Type Mobile Home
Source Maine Listings
Land Area 1456
Property Description
Looking for One-Level Living? Then take a look at this move-in ready, energy efficient, 3- bed, 2-bath ranch-style, home in coveted, Keywood Manor. This well-maintained, home, has been painted with soft neutral tones and offers a primary en-suite on one end, and 2 more well sized bedrooms on the other. The eat-in kitchen has new counter-tops, new dishwasher, and large modern farmhouse style sink. Other features include a large living room with plenty of natural light, 2 full baths with updated fixtures, 2 new mini-splits for heat and AC, a whole house generator, and new low-pile carpet. Also included are a separate utility room with new W&D, a rear 3-season room, a huge 10x14 storage shed, a new front walkway, a maintenance-free front deck, new Anderson storm door, new exterior lighting, and an oversized 26x26, 2 car attached garage, This much-loved development, has a large community center, offering a variety of events & activities, and is pet friendly. Why not take a look at this Beautiful home today! Can close quickly.
Location
State ME
County York
Zoning RR
Rooms
Basement Not Applicable
Primary Bedroom Level First
Bedroom 2 First 12.6X13.4
Bedroom 3 First 10.1X13.7
Living Room First 17.6X13.4
Kitchen First 17.9X13.7 Pantry2, Eat-in Kitchen
Interior
Interior Features Walk-in Closets, Bathtub, One-Floor Living, Pantry, Shower, Primary Bedroom w/Bath
Heating Heat Pump, Forced Air
Cooling Heat Pump
Flooring Vinyl, Laminate, Carpet
Equipment Generator, Cable
Fireplace No
Appliance Tankless Water Heater, Washer, Refrigerator, Electric Range, Dryer, Dishwasher
Laundry Built-Ins, Laundry - 1st Floor, Main Level
Exterior
Parking Features Auto Door Opener, 5 - 10 Spaces, Paved, Inside Entrance
Garage Spaces 2.0
Community Features Clubhouse
View Y/N Yes
View Trees/Woods
Roof Type Shingle
Street Surface Paved
Porch Deck, Glass Enclosed, Porch
Road Frontage Private Road
Garage Yes
Building
Lot Description Well Landscaped, Level, Neighborhood, Rural
Foundation Slab
Sewer Septic Tank
Water Well, Private
Architectural Style Other, Ranch
Structure Type Vinyl Siding,Mobile
Others
HOA Fee Include 675.0
Energy Description Propane, K-1Kerosene, Electric
Read Less Info
Want to know what your home might be worth? Contact us for a FREE valuation!

Our team is ready to help you sell your home for the highest possible price ASAP

GET MORE INFORMATION







