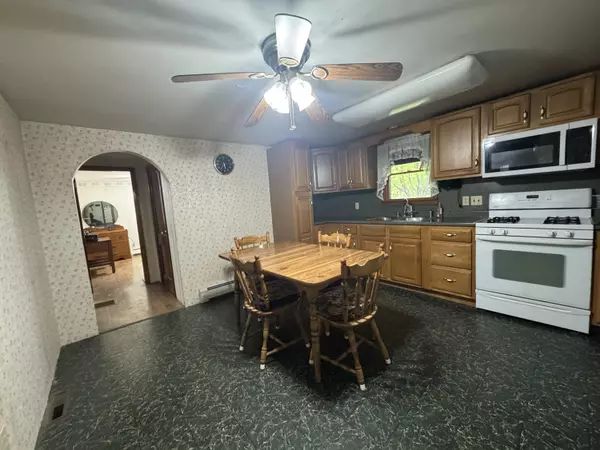Bought with RE/MAX JARET & COHN
$257,000
$244,900
4.9%For more information regarding the value of a property, please contact us for a free consultation.
4 Beds
2 Baths
1,219 SqFt
SOLD DATE : 07/18/2025
Key Details
Sold Price $257,000
Property Type Residential
Sub Type Single Family Residence
Listing Status Sold
Square Footage 1,219 sqft
MLS Listing ID 1624598
Sold Date 07/18/25
Style Cape Cod
Bedrooms 4
Full Baths 2
HOA Y/N No
Abv Grd Liv Area 1,219
Year Built 1957
Annual Tax Amount $2,332
Tax Year 2024
Lot Size 1.000 Acres
Acres 1.0
Property Sub-Type Single Family Residence
Source Maine Listings
Land Area 1219
Property Description
Discover the value of this spacious 4-bedroom, 2-bath Cape situated on a 1-acre lot in a highly convenient Hampden location. With a flexible floor plan and an abundance of storage and garage space, this home is ready for your personal touch. The home offers generously sized bedrooms providing flexibility for family living, guests, or a home office setup.
Enjoy a bright and inviting sunroom overlooking the large back yard, perfect for relaxing or entertaining. Take advantage of four garage bays—ideal for car enthusiasts, hobbyists, or anyone needing extra space. Additional storage buildings on the property offer even more functionality. **Motivated Seller**
Location
State ME
County Penobscot
Zoning RURAL
Rooms
Basement Brick/Mortar, Sump Pump, Bulkhead
Living Room First
Kitchen First Eat-in Kitchen
Interior
Interior Features 1st Floor Bedroom, Bathtub, Shower, Storage
Heating Hot Water, Baseboard
Cooling None
Flooring Vinyl, Laminate
Fireplace No
Appliance Washer, Refrigerator, Microwave, Gas Range, Dryer
Exterior
Parking Features Storage Above, 1 - 4 Spaces, Paved, Inside Entrance, Off Street
Garage Spaces 4.0
View Y/N Yes
View Trees/Woods
Roof Type Shingle
Street Surface Paved
Porch Deck, Porch
Garage Yes
Building
Lot Description Open, Level, Wooded, Near Golf Course, Near Turnpike/Interstate, Near Town
Foundation Brick/Mortar
Sewer Septic Tank, Private Sewer
Water Well, Private
Architectural Style Cape Cod
Structure Type Vinyl Siding,Wood Frame
Schools
School District Rsu 22
Others
Energy Description Oil
Read Less Info
Want to know what your home might be worth? Contact us for a FREE valuation!

Our team is ready to help you sell your home for the highest possible price ASAP

GET MORE INFORMATION







