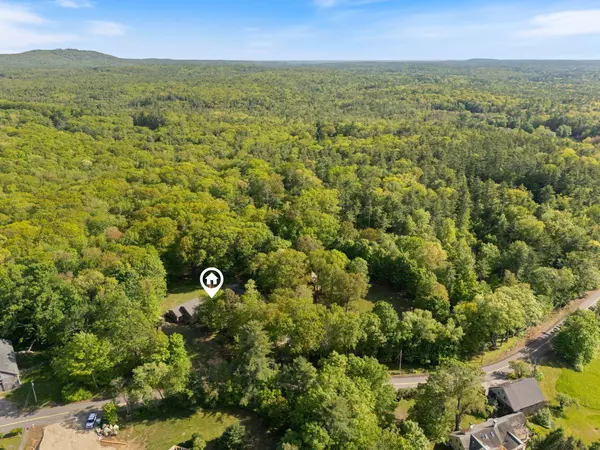Bought with Red Post Realty, LLC
$1,350,000
$1,250,000
8.0%For more information regarding the value of a property, please contact us for a free consultation.
4 Beds
5 Baths
4,798 SqFt
SOLD DATE : 07/21/2025
Key Details
Sold Price $1,350,000
Property Type Residential
Sub Type Single Family Residence
Listing Status Sold
Square Footage 4,798 sqft
MLS Listing ID 1624497
Sold Date 07/21/25
Style Ranch
Bedrooms 4
Full Baths 5
HOA Y/N No
Abv Grd Liv Area 3,248
Year Built 2002
Annual Tax Amount $10,311
Tax Year 2024
Lot Size 22.130 Acres
Acres 22.13
Property Sub-Type Single Family Residence
Source Maine Listings
Land Area 4798
Property Description
Set on over 20 acres, this expansive 4 bedroom, 5 bath ranch offers over 3,200 Sq Ft of finished space above ground, plus 1,500 Sq Ft of finished walkout basement space divided between the main residence and a well-appointed in-law suite. Outside, the property features fenced paddocks, a gated driveway, chicken coop, and a converted barn with heat & electricity, a car lift, and walk-up storage. The backyard is fully fenced and ideal for animals or entertaining.
There are separate entrances for the main home and in-law suite. The main side features an open-concept living room, kitchen, and dining area with vaulted ceilings, radiant tiled floors, and a gas fireplace. The kitchen includes stainless steel appliances, granite counters, and a large island. On one end of the home is the primary bedroom suite with a walk-in closet and full bath with radiant heat. On the opposite end of the main side are two bedrooms and a shared full bath, one room currently set up as an office. A laundry room and attached two-car garage complete the layout.
The in-law side offers cathedral ceilings, wood floors, and its own kitchen with granite counters, stainless appliances, and a large island. It includes a primary bedroom with en-suite bath, a second full bath with laundry, a sunroom, and a gas stove. Multiple decks from both units overlook the peaceful backyard.
Highlights include a whole-house on-demand generator and two walkout basements. The in-law basement has high ceilings for workshop or hobby use. The main home's basement offers a finished rec room with pellet stove, fitness area, full bath, storage, and a bonus bedroom. The in-law has on-demand hot water, forced hot air, and central air. The main home features a Buderus hot water system and pellet stove. Only 12 minutes from Ogunquit and the ocean, this one-of-a-kind property is perfectly suited for multi-generational living, animal lovers, hobbyists, and anyone seeking space to live, work, and enjoy the outside.
Location
State ME
County York
Zoning R5
Rooms
Basement Interior, Walk-Out Access, Finished, Full
Primary Bedroom Level First
Bedroom 2 First
Bedroom 3 First
Bedroom 4 First
Kitchen First Island, Gas Fireplace7, Vaulted Ceiling12, Heat Stove7, Eat-in Kitchen
Interior
Interior Features In-Law Apartment, Walk-in Closets, 1st Floor Primary Bedroom w/Bath, One-Floor Living, Storage, Primary Bedroom w/Bath
Heating Zoned, Pellet Stove, Radiant, Hot Water, Forced Air, Baseboard
Cooling Central Air
Flooring Wood, Vinyl, Tile, Carpet
Fireplaces Number 1
Equipment Generator, Central Vacuum
Fireplace Yes
Appliance Washer, Refrigerator, Gas Range, Dryer, Dishwasher
Laundry Laundry - 1st Floor, Main Level
Exterior
Parking Features 11 - 20 Spaces, Gravel, Paved
Garage Spaces 2.0
Fence Fenced
View Y/N Yes
View Scenic, Trees/Woods
Roof Type Shingle
Street Surface Paved
Porch Deck, Porch
Garage Yes
Building
Lot Description Well Landscaped, Pasture/Field, Wooded, Abuts Conservation, Rural
Foundation Concrete Perimeter
Sewer Private Sewer
Water Private
Architectural Style Ranch
Structure Type Vinyl Siding,Wood Frame
Others
Energy Description Propane, Oil, Gas Bottled
Read Less Info
Want to know what your home might be worth? Contact us for a FREE valuation!

Our team is ready to help you sell your home for the highest possible price ASAP

GET MORE INFORMATION







