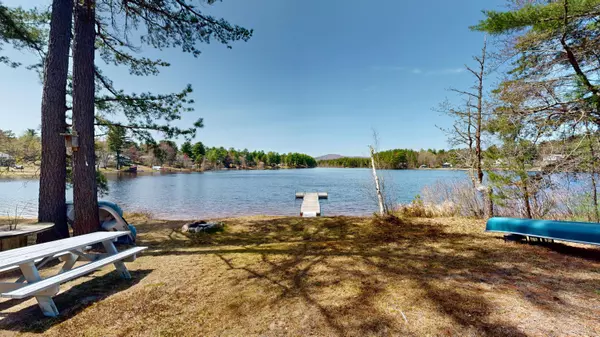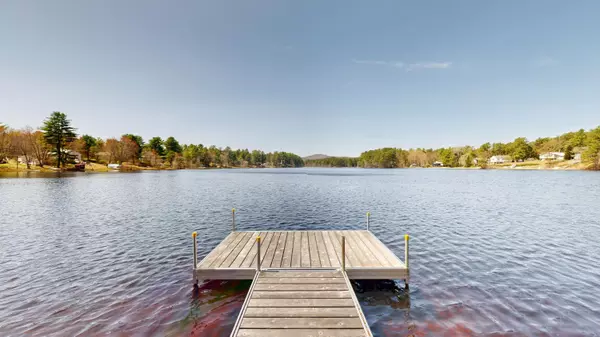Bought with Fontaine Family-The Real Estate Leader
$580,000
$599,000
3.2%For more information regarding the value of a property, please contact us for a free consultation.
2 Beds
2 Baths
1,436 SqFt
SOLD DATE : 07/25/2025
Key Details
Sold Price $580,000
Property Type Residential
Sub Type Single Family Residence
Listing Status Sold
Square Footage 1,436 sqft
Subdivision Informal
MLS Listing ID 1620961
Sold Date 07/25/25
Style Other,Camp,Cottage,Ranch
Bedrooms 2
Full Baths 2
HOA Fees $8/ann
HOA Y/N Yes
Abv Grd Liv Area 936
Year Built 1970
Annual Tax Amount $4,769
Tax Year 2025
Lot Size 0.370 Acres
Acres 0.37
Property Sub-Type Single Family Residence
Source Maine Listings
Land Area 1436
Property Description
Lake Life starts here! Enjoy all 4 seasons at this year-round multi-level cottage on Lake Sherburne. Offering 75ft of private sandy bottom waterfront with dock. Perfect for swimming, fishing, boating or just relaxing by the shore. Come inside to the welcoming charm of the updated kitchen with quartz counters, open living space with dining area and light filled living room with deck off to the side. 2 bedrooms and a full bath with a laundry area complete the main floor. Downstairs offers a finished walk-out level for even more space with a four-season sunroom, family room, full bath and additional sleeping area if needed for guests or family. All of this situated on a well landscaped .37ac lot with paved driveway and detached 2 car oversized garage, perfect for storing all your toys! Come see the spectacular views and all this amazing turnkey property offers for your next chapter!
Location
State ME
County York
Zoning Shoreland
Body of Water Lake Sherburne
Rooms
Basement Interior, Walk-Out Access, Daylight, Finished, Full
Master Bedroom First
Bedroom 2 First
Living Room First
Dining Room First Skylight
Kitchen First Cathedral Ceiling6, Skylight20
Family Room Basement
Interior
Interior Features 1st Floor Bedroom, Bathtub, Shower, Storage
Heating Zoned, Heat Pump, Direct Vent Heater, Baseboard
Cooling Heat Pump
Flooring Vinyl, Tile, Laminate, Carpet
Equipment Internet Access Available, Generator
Fireplace No
Appliance Washer, Refrigerator, Gas Range, Dryer, Dishwasher
Laundry Laundry - 1st Floor, Main Level, Washer Hookup
Exterior
Parking Features Auto Door Opener, 5 - 10 Spaces, Paved, Detached
Garage Spaces 2.0
Utilities Available 1
View Y/N Yes
View Scenic
Roof Type Shingle
Street Surface Gravel,Dirt,Paved
Porch Deck, Glass Enclosed
Road Frontage Private Road
Garage Yes
Building
Lot Description Well Landscaped, Level, Neighborhood, Rural
Foundation Block
Sewer Septic Tank, Private Sewer
Water Well, Private
Architectural Style Other, Camp, Cottage, Ranch
Structure Type Wood Siding,Wood Frame
Others
HOA Fee Include 100.0
Restrictions Yes
Energy Description K-1Kerosene, Electric
Read Less Info
Want to know what your home might be worth? Contact us for a FREE valuation!

Our team is ready to help you sell your home for the highest possible price ASAP

GET MORE INFORMATION







