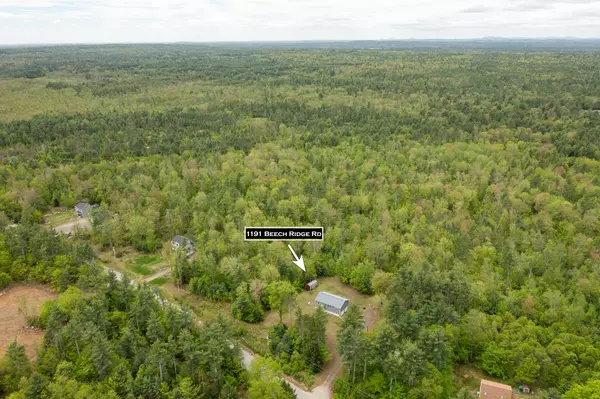Bought with Real Broker
$520,112
$525,000
0.9%For more information regarding the value of a property, please contact us for a free consultation.
3 Beds
2 Baths
1,188 SqFt
SOLD DATE : 07/31/2025
Key Details
Sold Price $520,112
Property Type Residential
Sub Type Single Family Residence
Listing Status Sold
Square Footage 1,188 sqft
MLS Listing ID 1623535
Sold Date 07/31/25
Style Split Level,Raised Ranch
Bedrooms 3
Full Baths 2
HOA Y/N No
Abv Grd Liv Area 1,188
Year Built 2018
Annual Tax Amount $3,601
Tax Year 2024
Lot Size 3.680 Acres
Acres 3.68
Property Sub-Type Single Family Residence
Land Area 1188
Property Description
Opportunity for possible Assumable VA Loan with an attractive interest rate! Welcome Home to this charming 3-bedroom Raised Ranch situated on 3.68 acres of wooded serenity. Great sized kitchen with gas stove, open to dining room and living room. A primary bedroom with its own bath ensures a private sanctuary, while the open layout and natural surroundings make this property perfect for relaxing and entertaining. Central Air for comfort, Generator just in case and large shed for extra storage. Escape the hustle and bustle of city life to this peaceful haven, where you can enjoy mornings on your deck surrounded by trees and evenings in the comfort of a thoughtfully designed home. Don't miss out on this rare opportunity to own a slice of wooded paradise. Schedule your showing and make this peaceful retreat your forever home! Home Warranty Provided.
Location
State ME
County York
Zoning Farm and Forest
Rooms
Basement Interior, Walk-Out Access, Full, Unfinished
Primary Bedroom Level First
Bedroom 2 First
Bedroom 3 First
Living Room First
Dining Room First
Kitchen First
Interior
Interior Features 1st Floor Primary Bedroom w/Bath, Bathtub, Pantry
Heating Forced Air
Cooling Central Air
Flooring Vinyl, Laminate, Carpet
Equipment Generator
Fireplace No
Appliance Refrigerator, Microwave, Gas Range, Dishwasher
Laundry Laundry - 1st Floor, Main Level
Exterior
Parking Features Basement, 1 - 4 Spaces, Gravel
Garage Spaces 2.0
Fence Fenced
View Y/N No
Roof Type Shingle
Porch Deck
Garage Yes
Building
Lot Description Agricultural, Level, Wooded, Rural
Foundation Concrete Perimeter
Sewer Private Sewer
Water Private
Architectural Style Split Level, Raised Ranch
Structure Type Vinyl Siding,Wood Frame
Schools
School District Rsu 60/Msad 60
Others
Energy Description Propane
Read Less Info
Want to know what your home might be worth? Contact us for a FREE valuation!

Our team is ready to help you sell your home for the highest possible price ASAP

GET MORE INFORMATION







