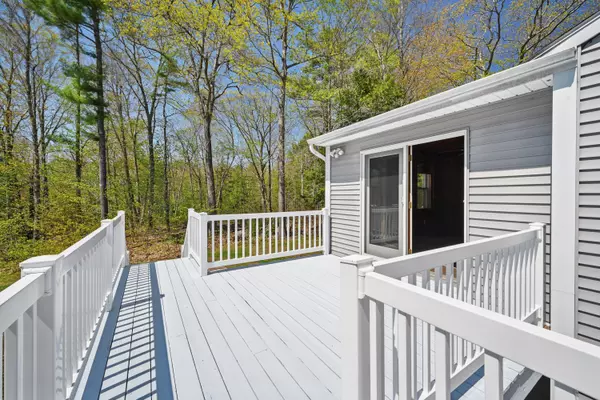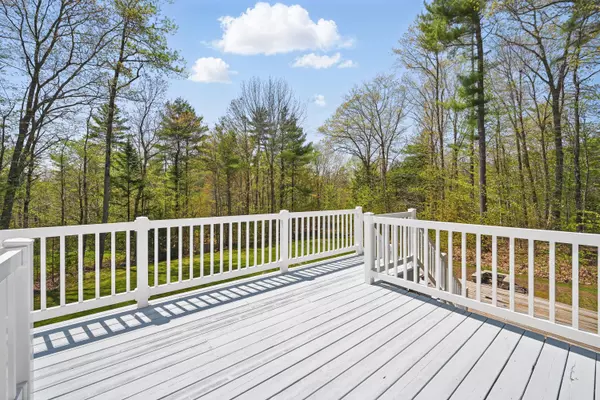Bought with Portside Real Estate Group
$435,000
$435,000
For more information regarding the value of a property, please contact us for a free consultation.
4 Beds
2 Baths
2,062 SqFt
SOLD DATE : 08/07/2025
Key Details
Sold Price $435,000
Property Type Residential
Sub Type Single Family Residence
Listing Status Sold
Square Footage 2,062 sqft
MLS Listing ID 1623223
Sold Date 08/07/25
Style Split Level,Other,Raised Ranch
Bedrooms 4
Full Baths 2
HOA Fees $55/ann
HOA Y/N Yes
Abv Grd Liv Area 1,080
Year Built 2004
Annual Tax Amount $4,645
Tax Year 2024
Lot Size 1.190 Acres
Acres 1.19
Property Sub-Type Single Family Residence
Source Maine Listings
Land Area 2062
Property Description
**BACK ON THE MARKET DUE TO NO FAULT OF ITS OWN** Immaculate 4-Bedroom Home in a Peaceful Wiscasset Neighborhood. Step inside and feel right at home in this beautifully appointed and meticulously maintained property, nestled in a lovely rural setting just minutes from downtown Wiscasset and under 30 minutes to Augusta. The main level features a spacious living room with gleaming hardwood floors, a well-equipped kitchen with adjacent dining area, and a heated year-round sun porch that offers tranquil views of the mature lawn and surrounding woods. Two comfortable bedrooms and a full bath complete the first floor. The lower level offers expansive living space with a large family room, two additional bedrooms with oversized closets, a second full bath, and a convenient laundry area. Enjoy efficient oil hot water baseboard heat, plus the added comfort of a pellet stove. Outside, the home is equally impressive with beautiful stonework, multi-level decking, and manicured lawns. The oversized two-car detached garage with carport, plus an On Demand generator, add to the convenience and peace of mind. Don't miss the opportunity to own this well-cared-for gem in a quiet, desirable neighborhood.
Location
State ME
County Lincoln
Zoning Residential
Rooms
Basement Interior, Bulkhead, Finished, Full, Unfinished
Master Bedroom First
Bedroom 2 First
Bedroom 3 Basement
Bedroom 4 Basement
Living Room First
Kitchen First Island, Eat-in Kitchen
Interior
Interior Features 1st Floor Bedroom, Bathtub, Shower
Heating Pellet Stove, Hot Water, Baseboard
Cooling None
Flooring Wood, Vinyl, Tile, Carpet
Equipment Internet Access Available, Generator
Fireplace No
Appliance Washer, Refrigerator, Electric Range, Dryer, Dishwasher
Laundry Washer Hookup
Exterior
Parking Features Auto Door Opener, 5 - 10 Spaces, Paved, On Site, Carport, Detached
Garage Spaces 2.0
Utilities Available 1
View Y/N Yes
View Trees/Woods
Roof Type Shingle
Street Surface Dirt
Porch Deck, Glass Enclosed, Patio
Road Frontage Private Road
Garage Yes
Building
Lot Description Well Landscaped, Open, Level, Wooded, Neighborhood, Rural, Subdivided
Foundation Concrete Perimeter
Sewer Septic Tank, Private Sewer
Water Well, Private
Architectural Style Split Level, Other, Raised Ranch
Structure Type Vinyl Siding,Wood Frame
Others
HOA Fee Include 670.0
Restrictions Yes
Security Features Security System
Energy Description Pellets, Oil
Read Less Info
Want to know what your home might be worth? Contact us for a FREE valuation!

Our team is ready to help you sell your home for the highest possible price ASAP

GET MORE INFORMATION







