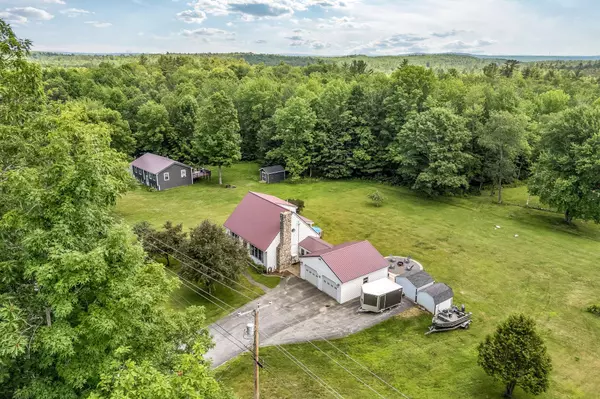Bought with Realty of Maine
$425,000
$425,000
For more information regarding the value of a property, please contact us for a free consultation.
3 Beds
2 Baths
1,839 SqFt
SOLD DATE : 08/18/2025
Key Details
Sold Price $425,000
Property Type Residential
Sub Type Single Family Residence
Listing Status Sold
Square Footage 1,839 sqft
MLS Listing ID 1629641
Sold Date 08/18/25
Style Cape Cod,Saltbox
Bedrooms 3
Full Baths 2
HOA Y/N No
Abv Grd Liv Area 1,464
Year Built 1991
Annual Tax Amount $2,959
Tax Year 2024
Lot Size 2.000 Acres
Acres 2.0
Property Sub-Type Single Family Residence
Source Maine Listings
Land Area 1839
Property Description
Welcome to this inviting 3-bedroom, 2-bath Cape/Saltbox set on 2 private acres in Carmel, just minutes from Bangor. Move-in ready and thoughtfully finished throughout, this home offers the perfect blend of comfort, style, and convenience.
Step inside to find an open-concept kitchen featuring granite countertops, beautiful cabinetry, sleek appliances, and modern lighting. The living area impresses with soaring cathedral ceilings, hardwood floors, and a heat pump for efficient year-round comfort.
The first-floor primary suite provides a relaxing retreat with a tiled shower and jetted tub. Upstairs, you'll find two additional bedrooms. The daylight walk-out basement expands your living space with access to a lower deck—ideal for entertaining or relaxing outdoors.
Additional highlights include a metal roof, an attached two-car garage, and a private 2-acre lot offering plenty of room to enjoy the outdoors. Conveniently located with an easy commute to Bangor, this property is ready to welcome you home.
Location
State ME
County Penobscot
Zoning Residential
Rooms
Basement Interior, Walk-Out Access, Daylight, Finished
Master Bedroom First
Bedroom 2 Second
Bedroom 3 Second
Living Room First
Kitchen First
Family Room Basement
Interior
Heating Hot Water, Heat Pump, Baseboard
Cooling Heat Pump
Flooring Wood, Tile, Carpet
Fireplaces Number 1
Fireplace Yes
Appliance Refrigerator, Microwave, Gas Range, Dishwasher
Exterior
Parking Features 1 - 4 Spaces, Paved
Garage Spaces 2.0
View Y/N No
Roof Type Metal
Street Surface Paved
Garage Yes
Building
Lot Description Well Landscaped, Open, Level, Rural
Sewer Septic Tank, Private Sewer, Septic Design Available
Water Well, Private
Architectural Style Cape Cod, Saltbox
Structure Type Vinyl Siding,Wood Frame
Others
Energy Description Wood, Oil, Electric
Read Less Info
Want to know what your home might be worth? Contact us for a FREE valuation!

Our team is ready to help you sell your home for the highest possible price ASAP

GET MORE INFORMATION







