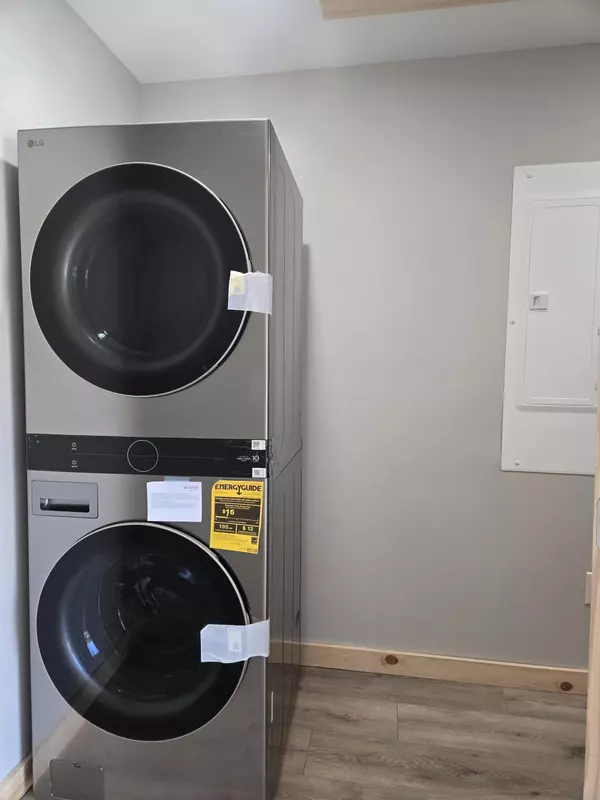Bought with Pouliot Real Estate
$478,000
$425,000
12.5%For more information regarding the value of a property, please contact us for a free consultation.
3 Beds
2 Baths
1,512 SqFt
SOLD DATE : 08/19/2025
Key Details
Sold Price $478,000
Property Type Residential
Sub Type Single Family Residence
Listing Status Sold
Square Footage 1,512 sqft
Subdivision Hoa-Hillcrest Estates
MLS Listing ID 1627123
Sold Date 08/19/25
Style Ranch
Bedrooms 3
Full Baths 2
HOA Fees $83/ann
HOA Y/N Yes
Abv Grd Liv Area 1,512
Year Built 2025
Annual Tax Amount $380
Tax Year 2024
Lot Size 1.060 Acres
Acres 1.06
Property Sub-Type Single Family Residence
Source Maine Listings
Land Area 1512
Property Description
Welcome to this beautiful 1,512 sq. ft. one-story ranch home located in the desirable new subdivision of Hillcreat Estates in the quiet town of Monmouth. This thoughtfully designed home features 3 spacious bedrooms and 2 full bathrooms, offering both comfort and modern style.
Enjoy an inviting open-concept living room and kitchen, perfect for entertaining guests or relaxing with family. The kitchen will feature sleek granite countertops, adding a touch of elegance and durability to your cooking space.
The home is connected to public water and sewer and sits in a private setting while still being centrally located. It's just 10 minutes to Interstate 95, with Monmouth schools, parks, and in-town attractions all nearby—making this an ideal spot for convenience and community.
Don't miss this opportunity to own a beautiful new home in one of Monmouth's most sought-after neighborhoods!
Location
State ME
County Kennebec
Rooms
Basement Not Applicable
Master Bedroom First
Bedroom 2 First
Bedroom 3 First
Living Room First
Kitchen First
Interior
Interior Features 1st Floor Bedroom, 1st Floor Primary Bedroom w/Bath, Pantry
Heating Heat Pump
Cooling Heat Pump
Flooring Laminate
Fireplace No
Laundry Laundry - 1st Floor, Main Level
Exterior
Parking Features 1 - 4 Spaces, 5 - 10 Spaces, Gravel, On Site
View Y/N No
Roof Type Shingle
Street Surface Gravel
Garage No
Building
Lot Description Rolling/Sloping, Level, Near Town, Rural, Subdivided
Foundation Concrete Perimeter, Slab
Sewer Public Sewer
Water Public
Architectural Style Ranch
Structure Type Vinyl Siding,Wood Frame
New Construction Yes
Others
HOA Fee Include 1000.0
Restrictions Unknown
Energy Description Electric
Read Less Info
Want to know what your home might be worth? Contact us for a FREE valuation!

Our team is ready to help you sell your home for the highest possible price ASAP

GET MORE INFORMATION







