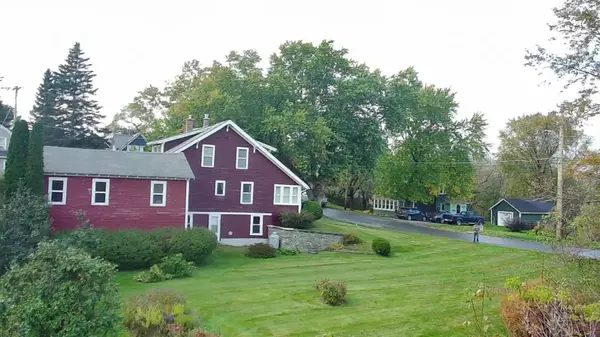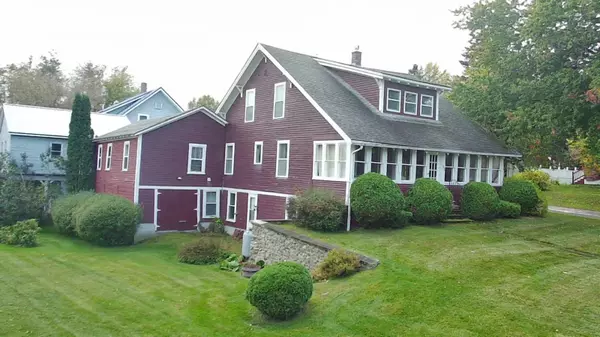Bought with Big Bear Real Estate Company
$165,000
$199,000
17.1%For more information regarding the value of a property, please contact us for a free consultation.
4 Beds
3 Baths
1,948 SqFt
SOLD DATE : 08/22/2025
Key Details
Sold Price $165,000
Property Type Residential
Sub Type Single Family Residence
Listing Status Sold
Square Footage 1,948 sqft
MLS Listing ID 1604462
Sold Date 08/22/25
Style Farmhouse
Bedrooms 4
Full Baths 2
Half Baths 1
HOA Y/N No
Abv Grd Liv Area 1,948
Year Built 1928
Annual Tax Amount $2,998
Tax Year 2022
Lot Size 0.790 Acres
Acres 0.79
Property Sub-Type Single Family Residence
Source Maine Listings
Land Area 1948
Property Description
Welcome to 37 Fisher Street, Fort Fairfield—a charming 4-bedroom, 2.5-bathroom home that invites you to enjoy peaceful living in a welcoming neighborhood. Step inside through the entryway off the back shaded porch, providing convenient access to a half bath. The spacious kitchen is perfect for preparing meals and gathering with family, while the dining area is ideal for enjoying those shared moments.
The living room features a heat pump, offering efficient year-round comfort. The large rooms throughout the home retain lots of original character, highlighted by classy wood trim that adds a touch of elegance. The quiet den is perfect for reading or working from home, and the bright sunroom, filled with natural light, invites you to unwind with a morning coffee while taking in the lovely outdoor views.
Upstairs, you'll find four spacious bedrooms, providing ample room for the whole family. The home also features a full unfinished basement with walkout access, offering great potential for additional living space or storage. The 2-car garage, paired with a mudroom that includes first-floor laundry, a sink, and even a shower, adds to the home's functionality.
Set in a serene neighborhood, this property blends comfort and tranquility, making it the perfect place to settle down. Come take a look and see how this home can offer the peaceful lifestyle you've been searching for!
Location
State ME
County Aroostook
Zoning Residential
Body of Water Johnston Brook
Rooms
Basement Interior, Walk-Out Access, Full
Master Bedroom Second
Bedroom 2 Second
Bedroom 3 Second
Bedroom 4 Second
Living Room First
Dining Room First
Kitchen First
Interior
Heating Heat Pump, Forced Air
Cooling Heat Pump
Flooring Wood, Tile, Carpet
Fireplaces Number 1
Fireplace Yes
Exterior
Parking Features Auto Door Opener, 1 - 4 Spaces, Paved, Inside Entrance
Garage Spaces 2.0
View Y/N No
Roof Type Shingle
Street Surface Paved
Road Frontage Private Road
Garage Yes
Building
Lot Description Level, Intown
Foundation Concrete Perimeter
Sewer Public Sewer
Water Public
Architectural Style Farmhouse
Structure Type Wood Siding,Wood Frame
Others
Energy Description Propane, Oil
Read Less Info
Want to know what your home might be worth? Contact us for a FREE valuation!

Our team is ready to help you sell your home for the highest possible price ASAP

GET MORE INFORMATION







