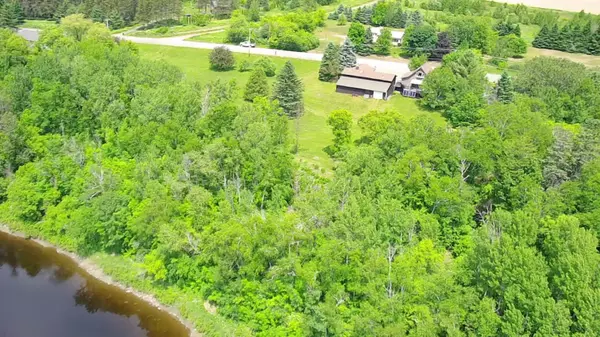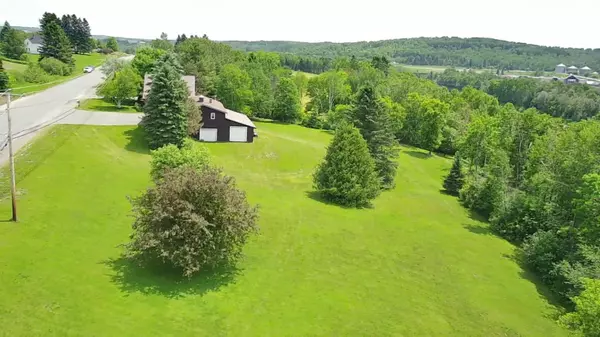Bought with RE/MAX County
$515,000
$525,000
1.9%For more information regarding the value of a property, please contact us for a free consultation.
5 Beds
5 Baths
2,554 SqFt
SOLD DATE : 08/22/2025
Key Details
Sold Price $515,000
Property Type Residential
Sub Type Single Family Residence
Listing Status Sold
Square Footage 2,554 sqft
MLS Listing ID 1627129
Sold Date 08/22/25
Style Ranch
Bedrooms 5
Full Baths 5
HOA Y/N No
Abv Grd Liv Area 2,554
Year Built 1983
Annual Tax Amount $5,625
Tax Year 2024
Lot Size 2.300 Acres
Acres 2.3
Property Sub-Type Single Family Residence
Source Maine Listings
Land Area 2554
Property Description
Discover a versatile multi-residence property in Presque Isle, offering comfort, efficiency, and strong rental potential.
The main home features 2 bedrooms, 2 bathrooms, and a spacious layout designed for easy living. The first-floor master suite boasts a private bath and walk-in closet, while the large living room and expansive kitchen provide great entertaining space. A first-floor laundry room adds convenience. Upstairs, the second bedroom offers built-in closets and a full bath.
Heating includes baseboard and in-floor heat in the master suite and bath, plus a heat pump and Quadrafire pellet stove in the living room for efficiency.
Step out to the back porch with a sun-shade awning, perfect for outdoor relaxation.
The detached, heated two-car garage includes a dedicated furnace, a shop space, and basement storage. Attached is a one-bedroom executive apartment with a heat pump, featuring strong rental history.
A third residence—a detached mobile home on a slab—offers 2 bedrooms, 2 bathrooms, a back porch, and a one-car garage, expanding rental or multi-living options.
Situated on 2.2 acres, the property allows for subdivision or additional development. Includes a paved driveway, updated roofs, siding, and mechanicals, plus a Toro snow blower and Z mower for easy maintenance.
Fully furnished—just bring your clothes!
Endless possibilities await. Schedule your private tour today!
Location
State ME
County Aroostook
Zoning Commercial
Rooms
Basement Interior, Walk-Out Access, Full, Exterior Only, Unfinished
Primary Bedroom Level First
Bedroom 2 Second
Bedroom 3 First
Bedroom 4 First
Bedroom 5 First
Living Room First
Kitchen First
Interior
Interior Features Walk-in Closets, 1st Floor Bedroom, Bathtub, One-Floor Living, Pantry, Shower, Storage, Primary Bedroom w/Bath
Heating Pellet Stove, Hot Water, Heat Pump, Forced Air, Baseboard
Cooling Heat Pump
Flooring Wood, Vinyl, Laminate, Carpet
Equipment Internet Access Available
Fireplace No
Appliance Washer, Wall Oven, Refrigerator, Electric Range, Dryer, Dishwasher
Laundry Washer Hookup
Exterior
Parking Features Heated, Auto Door Opener, Basement, 1 - 4 Spaces, Paved
Garage Spaces 5.0
View Y/N No
Roof Type Shingle
Street Surface Paved
Porch Deck
Garage Yes
Building
Lot Description Well Landscaped, Rolling/Sloping, Intown, Rural
Foundation Concrete Perimeter
Sewer Private Sewer
Water Private
Architectural Style Ranch
Structure Type Wood Siding,Vinyl Siding,Wood Frame
Schools
School District Rsu 79/Msad 01
Others
Restrictions Unknown
Energy Description Pellets, Oil, K-1Kerosene
Read Less Info
Want to know what your home might be worth? Contact us for a FREE valuation!

Our team is ready to help you sell your home for the highest possible price ASAP

GET MORE INFORMATION







