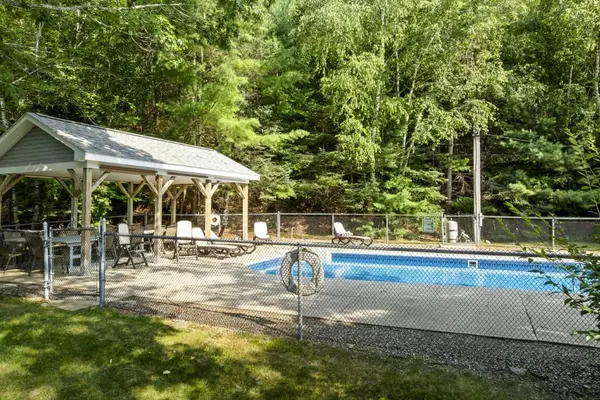Bought with Tindal & Callahan Real Estate
$510,000
$525,000
2.9%For more information regarding the value of a property, please contact us for a free consultation.
2 Beds
3 Baths
1,520 SqFt
SOLD DATE : 09/12/2025
Key Details
Sold Price $510,000
Property Type Residential
Sub Type Condominium
Listing Status Sold
Square Footage 1,520 sqft
Subdivision Ocean View Association
MLS Listing ID 1632598
Sold Date 09/12/25
Style Other
Bedrooms 2
Full Baths 2
Half Baths 1
HOA Fees $311/mo
HOA Y/N Yes
Abv Grd Liv Area 1,160
Year Built 1983
Annual Tax Amount $2,391
Tax Year 24
Lot Size 2.000 Acres
Acres 2.0
Property Sub-Type Condominium
Source Maine Listings
Land Area 1520
Property Description
Located on the east side of the harbor, this 2-3 bedroom, 2.5 bath townhouse is the only one there is with a wrap-around deck - giving you a sunny spot to have your morning coffee and a beautiful place to sit the rest of the day, watching all of the boating activity in Boothbay Harbor. Laminate wood flooring has been installed in the living/dining area and a major bathroom renovation in 2015 includes a large tiled shower, tile floor and a sink vanity with a marble top. The mostly finished basement level has an office/3rd bedroom, full bath, laundry and workshop area. Gorgeous westerly sunset views can be enjoyed from most rooms! Inground swimming pool is an added amenity only enjoyed at this condo development.
Location
State ME
County Lincoln
Zoning Residential
Body of Water Boothbay Harbor
Rooms
Basement Interior, Finished, Full
Master Bedroom Second 14.5X10.1
Bedroom 2 Second 18.1X10.1
Bedroom 3 Basement 14.0X10.7
Living Room First 15.9X14.9
Dining Room First 15.9X11.11
Kitchen First 11.4X8.1
Interior
Interior Features Walk-in Closets, Attic, Other, Shower, Primary Bedroom w/Bath
Heating Direct Vent Heater, Baseboard
Cooling None
Flooring Vinyl, Tile, Laminate, Carpet
Equipment Internet Access Available, Cable
Fireplace No
Appliance Washer, Refrigerator, Microwave, Electric Range, Dryer, Dishwasher
Exterior
Parking Features Reserved Parking, 1 - 4 Spaces, Paved, On Site, Off Street
Pool In Ground
Utilities Available 1
View Y/N Yes
View Scenic
Roof Type Shingle
Street Surface Paved
Accessibility Level Entry
Porch Deck
Garage No
Building
Lot Description Well Landscaped, Rolling/Sloping, Open, Sidewalks, Intown, Near Golf Course, Near Shopping, Near Town, Neighborhood
Foundation Concrete Perimeter
Sewer Public Sewer
Water Public
Architectural Style Other
Structure Type Wood Siding,Clapboard,Wood Frame
Schools
School District Aos 98
Others
HOA Fee Include 311.33
Restrictions Yes
Energy Description K-1Kerosene, Electric
Read Less Info
Want to know what your home might be worth? Contact us for a FREE valuation!

Our team is ready to help you sell your home for the highest possible price ASAP

GET MORE INFORMATION







