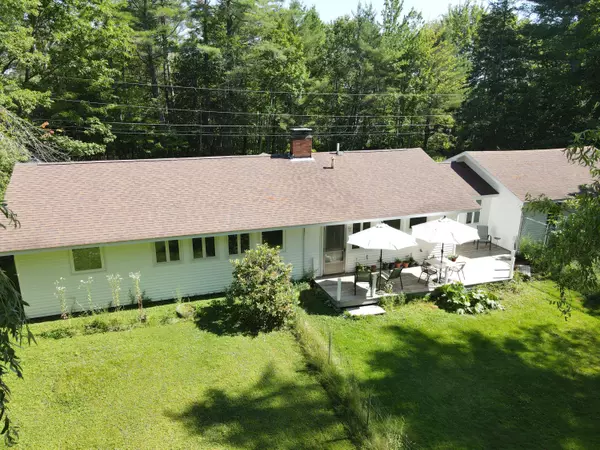Bought with ERA Dawson-Bradford Co.
$329,000
$329,000
For more information regarding the value of a property, please contact us for a free consultation.
4 Beds
2 Baths
1,484 SqFt
SOLD DATE : 09/11/2025
Key Details
Sold Price $329,000
Property Type Residential
Sub Type Single Family Residence
Listing Status Sold
Square Footage 1,484 sqft
MLS Listing ID 1632110
Sold Date 09/11/25
Style Ranch
Bedrooms 4
Full Baths 1
Half Baths 1
HOA Y/N No
Abv Grd Liv Area 1,484
Year Built 1956
Annual Tax Amount $4,723
Tax Year 2024
Lot Size 0.760 Acres
Acres 0.76
Property Sub-Type Single Family Residence
Source Maine Listings
Land Area 1484
Property Description
Single Floor Living in the heart of Orono! This nicely situated ranch boasts .76 AC of lush land and gardens while being in a highly desired location: across the street from Orono schools, a stone's throw to Orono Village's restaurants and charming shops, and a little over a mile to UMaine Campus. With many impressive improvements including newer siding, roof, electric panel, garage doors, a heat pump for efficient heat/air conditioning and more, this home is ready for your vision featuring 3-4 bedrooms depending on your needs. The spacious kitchen easily accesses a sunny back deck and offers ample storage. The bright living room is filled with natural light and features a cozy fireplace, ready for a woodstove or insert. What was once a formal dining room now serves as a practical mudroom with direct access to the oversized 2-car garage and shed. An additional outbuilding with electricity provides excellent storage or workshop space. Outdoors, the pollinator garden offers vibrant blooms through every season with trails that lead to a private backyard oasis, currently frequented by a mother deer and her two fawns. At the end of this picturesque dead-end street, enjoy access to Orono Land Trust trails—perfect for hiking, biking, and cross-country skiing.
Location
State ME
County Penobscot
Zoning MDR
Rooms
Basement Not Applicable
Primary Bedroom Level First
Master Bedroom First 9.0X12.0
Bedroom 2 First 9.0X12.0
Bedroom 3 First 9.0X12.0
Living Room First 12.0X19.0
Dining Room First 10.0X13.0 Dining Area
Kitchen First 12.0X15.0 Pantry2
Interior
Interior Features 1st Floor Bedroom, Bathtub, One-Floor Living
Heating Heat Pump, Forced Air
Cooling Heat Pump
Flooring Wood, Laminate, Carpet
Fireplaces Number 1
Equipment Internet Access Available, Cable
Fireplace Yes
Appliance Refrigerator, Electric Range, Dryer, Dishwasher
Laundry Laundry - 1st Floor, Main Level, Washer Hookup
Exterior
Parking Features 1 - 4 Spaces, Paved, Inside Entrance
Garage Spaces 2.0
Fence Fenced
Utilities Available 1
View Y/N Yes
View Scenic
Roof Type Shingle
Street Surface Paved
Porch Deck
Garage Yes
Building
Lot Description Pasture/Field, Open, Level, Intown, Near Golf Course, Near Shopping, Neighborhood
Foundation Slab
Sewer Public Sewer
Water Public
Architectural Style Ranch
Structure Type Vinyl Siding,Wood Frame
Others
Energy Description Oil, Electric
Read Less Info
Want to know what your home might be worth? Contact us for a FREE valuation!

Our team is ready to help you sell your home for the highest possible price ASAP

GET MORE INFORMATION







