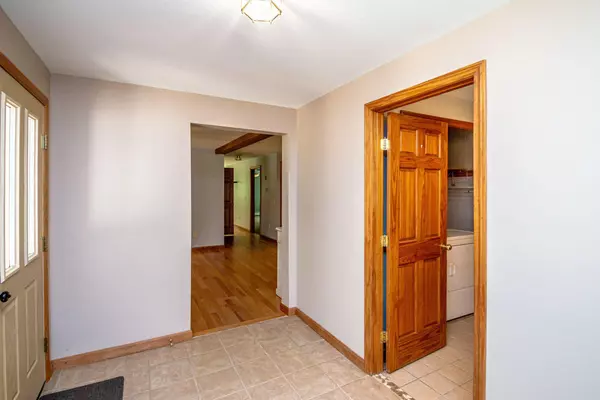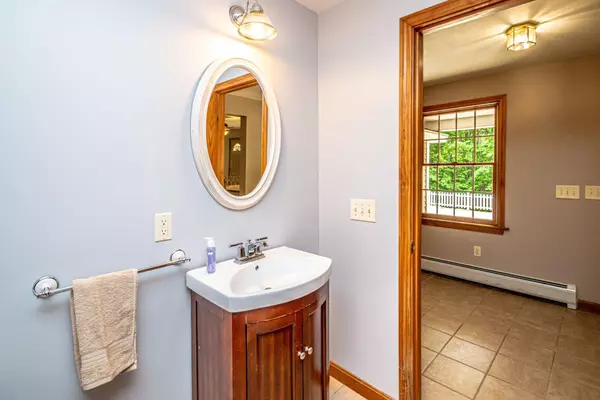Bought with 603 Redstone Realty, LLC
$495,000
$499,900
1.0%For more information regarding the value of a property, please contact us for a free consultation.
3 Beds
3 Baths
2,186 SqFt
SOLD DATE : 09/19/2025
Key Details
Sold Price $495,000
Property Type Residential
Sub Type Single Family Residence
Listing Status Sold
Square Footage 2,186 sqft
MLS Listing ID 1625526
Sold Date 09/19/25
Style Contemporary
Bedrooms 3
Full Baths 2
Half Baths 1
HOA Fees $33/ann
HOA Y/N Yes
Abv Grd Liv Area 1,872
Year Built 2004
Annual Tax Amount $3,858
Tax Year 2025
Lot Size 4.350 Acres
Acres 4.35
Property Sub-Type Single Family Residence
Source Maine Listings
Land Area 2186
Property Description
WELCOME HOME to this 3+ bedroom Contemporary Cape located in the highly sought-after Saco River Shores community! Step inside and you'll feel right at home. The spacious mudroom and convenient half bath are located just off the attached two-bay garage.
Gleaming oak floors run throughout the main living area, featuring an open-concept kitchen and dining space with rich maple cabinetry and stainless steel appliances. Just around the corner, the inviting living room offers a peaceful retreat with views of the natural landscape surrounding the home.
The first-floor primary suite is a true highlight, complete with a private deck—perfect for your morning coffee—and a full en-suite bath. Head upstairs via the oak staircase to find two generous size bedrooms and a full bath.
The lower level is partially finished and features a full walkout with two finished rooms, ideal for a home office, sitting area, or flexible living space.
Enjoy barbeques with friends and family on the large front porch in the summer.
Beautifully crafted exterior walls, landscaping and large parking area for the extra toys!
Saco River Shores offers a lifestyle unlike any other, miles of scenic walking trails, and private access to the Saco River. All of this, just 12 minutes from Fryeburg Academy and 20 minutes to North Conway!
Location
State ME
County Oxford
Zoning RES
Rooms
Basement Interior, Finished, Full, Exterior Only, Unfinished
Primary Bedroom Level First
Bedroom 2 Second
Bedroom 3 Second
Living Room First
Dining Room First
Kitchen First
Interior
Interior Features 1st Floor Primary Bedroom w/Bath
Heating Zoned, Hot Water, Baseboard
Cooling None
Flooring Tile, Carpet
Equipment Internet Access Available, Air Radon Mitigation System
Fireplace No
Appliance Washer, Refrigerator, Microwave, Gas Range, Dryer, Dishwasher
Laundry Laundry - 1st Floor, Main Level
Exterior
Parking Features 5 - 10 Spaces, Gravel, On Site
Garage Spaces 2.0
View Y/N Yes
View Trees/Woods
Roof Type Shingle
Porch Porch
Road Frontage Private Road
Garage Yes
Building
Lot Description Well Landscaped, Cul-De-Sac, Wooded, Near Town, Rural
Sewer Private Sewer
Water Well, Private
Architectural Style Contemporary
Structure Type Vinyl Siding,Wood Frame
Others
HOA Fee Include 400.0
Restrictions Yes
Energy Description Oil
Read Less Info
Want to know what your home might be worth? Contact us for a FREE valuation!

Our team is ready to help you sell your home for the highest possible price ASAP

GET MORE INFORMATION







