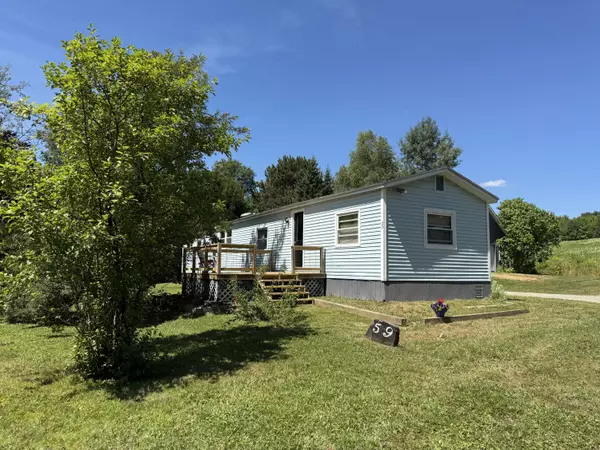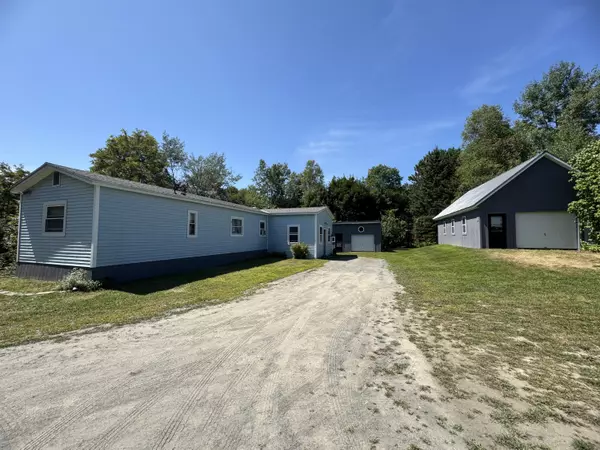Bought with NextHome Experience
$150,000
$160,000
6.3%For more information regarding the value of a property, please contact us for a free consultation.
2 Beds
2 Baths
1,036 SqFt
SOLD DATE : 09/22/2025
Key Details
Sold Price $150,000
Property Type Residential
Sub Type Mobile Home
Listing Status Sold
Square Footage 1,036 sqft
MLS Listing ID 1633712
Sold Date 09/22/25
Style Ranch
Bedrooms 2
Full Baths 2
HOA Y/N No
Abv Grd Liv Area 1,036
Year Built 1978
Annual Tax Amount $740
Tax Year 2024
Lot Size 0.540 Acres
Acres 0.54
Property Sub-Type Mobile Home
Source Maine Listings
Land Area 1036
Property Description
This charming 2-bedroom, 2-bath mobile home sits on a spacious .54 acre lot with a lovely open yard. The impressive 36x20 heated garage with workshop is perfect for hobbies, storage or tinkering year-round and the handy shed keeps your outdoor items organized. Recent updates include all new pex tubing underneath, fresh exterior paint on the garage and shed, brand new deck, updated electrical, all new flooring, new stainless steel kitchen appliances, updated bathroom with new shower/tub combo, paint throughout, and more. Each bedroom has its own bathroom and are thoughtfully located at each end of the home with the living area in the middle. The large entry way is perfect for storing jackets, shoes, etc. Enjoy the abundant natural light giving a very cozy feel. Conveniently located close to schools, shopping, and the golf course, the home is just minutes from Dover-Foxcroft, and only 30 minutes to Moosehead Lake in Greenville, ME.
Location
State ME
County Piscataquis
Zoning Rural/Residential
Rooms
Basement None, Not Applicable
Master Bedroom First
Bedroom 2 First
Living Room First
Kitchen First
Interior
Interior Features 1st Floor Primary Bedroom w/Bath, Bathtub, One-Floor Living, Primary Bedroom w/Bath
Heating Forced Air
Cooling None
Flooring Vinyl
Equipment Internet Access Available
Fireplace No
Appliance Washer, Refrigerator, Microwave, Electric Range, Dryer, Dishwasher
Laundry Laundry - 1st Floor, Main Level
Exterior
Parking Features Heated, 5 - 10 Spaces, Gravel, Detached, Tandem
Garage Spaces 1.0
Utilities Available 1
View Y/N Yes
View Fields
Roof Type Shingle
Street Surface Paved
Porch Deck
Garage Yes
Building
Lot Description Open, Level, Near Golf Course, Near Shopping, Near Town
Foundation Concrete Perimeter, Slab
Sewer Public Sewer
Water Public
Architectural Style Ranch
Structure Type Vinyl Siding,Mobile
Schools
School District Rsu 80/Msad 04
Others
Energy Description K-1Kerosene
Read Less Info
Want to know what your home might be worth? Contact us for a FREE valuation!

Our team is ready to help you sell your home for the highest possible price ASAP

GET MORE INFORMATION







