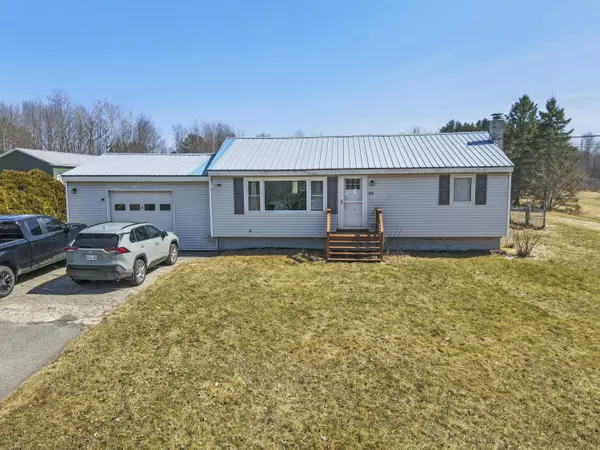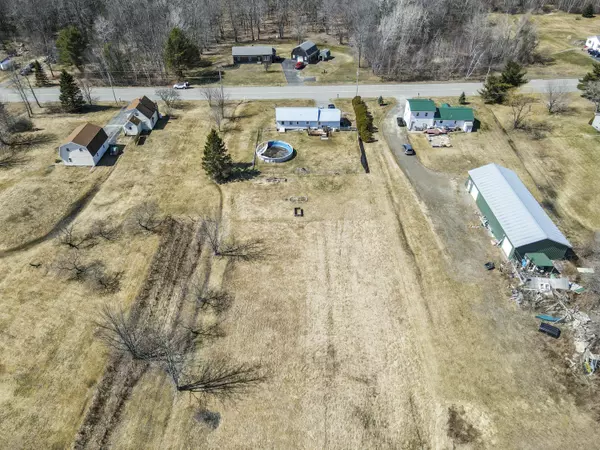Bought with Signature Group Real Estate
$272,000
$265,000
2.6%For more information regarding the value of a property, please contact us for a free consultation.
2 Beds
1 Bath
1,364 SqFt
SOLD DATE : 09/24/2025
Key Details
Sold Price $272,000
Property Type Residential
Sub Type Single Family Residence
Listing Status Sold
Square Footage 1,364 sqft
MLS Listing ID 1617989
Sold Date 09/24/25
Style Ranch
Bedrooms 2
Full Baths 1
HOA Y/N No
Abv Grd Liv Area 864
Year Built 1972
Annual Tax Amount $1,802
Tax Year 2024
Lot Size 1.290 Acres
Acres 1.29
Property Sub-Type Single Family Residence
Source Maine Listings
Land Area 1364
Property Description
Welcome to 834 Main St in Bradley, a delightful open-concept home that perfectly balances charm, functionality, and convenience. This inviting two-bedroom layout is complemented by a beautifully finished basement that can easily serve as a spacious master suite—complete with an amazing walk-in closet. A separate laundry/bonus room adds even more versatility to the space, perfect for extra storage or a small home office.
Situated on a spacious lot, this property offers plenty of outdoor space to enjoy. Relax on the back deck, take advantage of the detached garage, or entertain in the expansive yard. With easy access to the main road, you're just minutes from Old Town, Orono, and Bangor—offering endless options for dining, shopping, and entertainment. The home is also conveniently located near the University of Maine and local schools, making it a fantastic choice for those looking for both accessibility and comfort.
Don't miss out—schedule your showing today!
Location
State ME
County Penobscot
Zoning Residential
Rooms
Basement Interior, Finished, Full, Sump Pump, Bulkhead
Master Bedroom First
Bedroom 2 First
Living Room First
Dining Room First
Kitchen First
Interior
Heating Forced Air
Cooling Heat Pump
Flooring Vinyl, Laminate
Fireplace No
Appliance Washer, Refrigerator, Microwave, Electric Range, Dryer, Dishwasher
Exterior
Parking Features 1 - 4 Spaces, Paved
Garage Spaces 1.0
View Y/N No
Roof Type Metal
Street Surface Paved
Garage Yes
Building
Lot Description Open, Near Town, Rural
Sewer Private Sewer, Septic Design Available
Water Private
Architectural Style Ranch
Structure Type Vinyl Siding,Wood Frame
Others
Energy Description Oil
Read Less Info
Want to know what your home might be worth? Contact us for a FREE valuation!

Our team is ready to help you sell your home for the highest possible price ASAP

GET MORE INFORMATION







