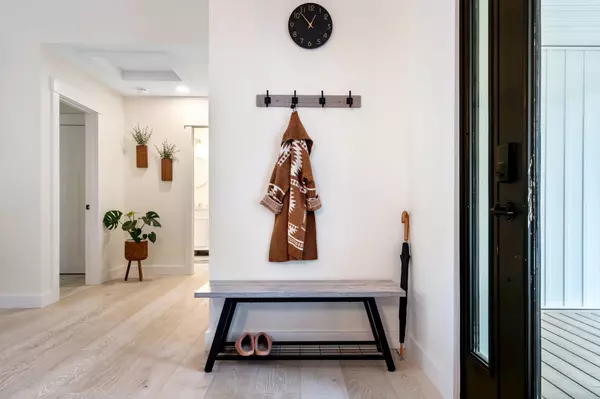Bought with Real Broker
$780,000
$795,000
1.9%For more information regarding the value of a property, please contact us for a free consultation.
3 Beds
2 Baths
2,268 SqFt
SOLD DATE : 09/23/2025
Key Details
Sold Price $780,000
Property Type Residential
Sub Type Single Family Residence
Listing Status Sold
Square Footage 2,268 sqft
Subdivision Country Meadows Homeowners Association
MLS Listing ID 1617166
Sold Date 09/23/25
Style Contemporary,Ranch
Bedrooms 3
Full Baths 2
HOA Fees $37/ann
HOA Y/N Yes
Abv Grd Liv Area 2,268
Year Built 2024
Annual Tax Amount $1,248
Tax Year 2023
Lot Size 0.490 Acres
Acres 0.49
Property Sub-Type Single Family Residence
Source Maine Listings
Land Area 2268
Property Description
Nestled at the end of a cul-de-sac, this one-of-a-kind modern contemporary home is designed for those who crave both luxury and functionality. With an open floor plan, soaring cathedral ceilings, and gorgeous fixtures, every detail is crafted to impress. The expansive kitchen island and seamless flow into the living and dining areas create the perfect entertaining space. Retreat to the primary suite, featuring a walk-in closet and an oversized spa-like shower that will leave you in awe. Enjoy the privacy of a wooded backyard with a new patio, just minutes from the beach. The added lofted bonus space above the garage offers endless possibilities—home office, gym, or creative studio. A home unlike any other—come see it today!
Location
State ME
County York
Zoning R4
Rooms
Basement None, Not Applicable
Master Bedroom First
Bedroom 2 First
Bedroom 3 First
Living Room First
Dining Room First
Kitchen First Eat-in Kitchen
Interior
Interior Features Walk-in Closets, 1st Floor Bedroom, 1st Floor Primary Bedroom w/Bath, Bathtub, One-Floor Living, Shower, Storage, Primary Bedroom w/Bath
Heating Heat Pump, Baseboard
Cooling Heat Pump
Flooring Wood, Tile
Equipment Internet Access Available
Fireplace No
Appliance Tankless Water Heater, Washer, Refrigerator, Electric Range, Dryer, Dishwasher
Laundry Laundry - 1st Floor, Main Level
Exterior
Parking Features 1 - 4 Spaces, Paved, Inside Entrance
Garage Spaces 2.0
View Y/N Yes
View Trees/Woods
Roof Type Fiberglass
Street Surface Paved
Porch Patio
Road Frontage Private Road
Garage Yes
Building
Lot Description Open, Cul-De-Sac, Level, Wooded, Near Golf Course, Near Public Beach, Near Shopping, Near Turnpike/Interstate, Near Town, Neighborhood, Subdivided, Near Public Transit, Near Railroad
Foundation Concrete Perimeter, Slab
Sewer Public Sewer
Water Public
Architectural Style Contemporary, Ranch
Structure Type Vinyl Siding,Wood Frame
Others
HOA Fee Include 450.0
Energy Description Electric
Read Less Info
Want to know what your home might be worth? Contact us for a FREE valuation!

Our team is ready to help you sell your home for the highest possible price ASAP

GET MORE INFORMATION







