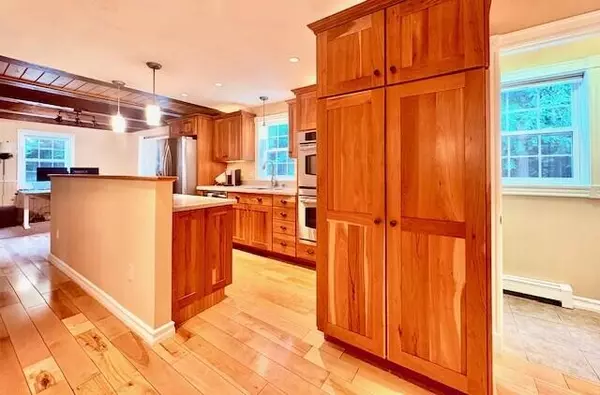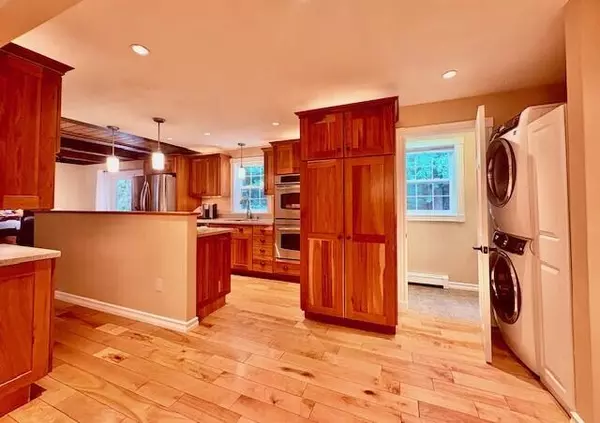Bought with Maine Real Estate Co
$519,900
$519,900
For more information regarding the value of a property, please contact us for a free consultation.
3 Beds
2 Baths
1,632 SqFt
SOLD DATE : 09/26/2025
Key Details
Sold Price $519,900
Property Type Residential
Sub Type Single Family Residence
Listing Status Sold
Square Footage 1,632 sqft
MLS Listing ID 1635774
Sold Date 09/26/25
Style Colonial
Bedrooms 3
Full Baths 1
Half Baths 1
HOA Y/N No
Abv Grd Liv Area 1,632
Year Built 1999
Annual Tax Amount $5,702
Tax Year 2025
Lot Size 4.600 Acres
Acres 4.6
Property Sub-Type Single Family Residence
Source Maine Listings
Land Area 1632
Property Description
Located in the heart of Springvale in an established neighborhood is where you'll find this lovingly maintained 3-bedroom, 2-bath Colonial offering comfort and privacy. Situated on a no-outlet street, the home features an inviting open front porch for relaxing and enjoying a morning coffee or winding down at the end of the day. Out back is the wooded acreage, 3 decks, patio and back yard fire pit great for gathering and perfect for stargazing and watching wildlife. The oversized 2 car garage allows for more storage space AND a huge open room above! In 2010 the sellers upgrade to a gorgeous custom cherry kitchen with quartz counters and many extras including pull out storage, soft close cabinets and drawers, built-in cutting board, gas cooktop, double ovens. new refrigerator and plenty of cabinets and bonus pantry. Convenient first floor laundry and updated first floor half bath. Recessed lighting in the kitchen, dining room, front porch and custom fit honeycomb blinds in all rooms. Central vac inside and outside. The 2 car garage, front porch and breezeway were all added in 2010.
All this and more located on 4.6 acres! The owners have lovingly cared for this home since it's build in 1999. New flooring throughout the 2nd floor and all bedrooms have been painted. Close to Sanford/Springvale trail system. This one has it all!
Location
State ME
County York
Zoning residential
Rooms
Basement Interior, Full, Bulkhead
Master Bedroom Second
Bedroom 2 Second
Bedroom 3 Second
Living Room First
Dining Room First
Kitchen First
Interior
Heating Hot Water, Baseboard
Cooling None
Flooring Wood, Vinyl, Carpet
Equipment Cable
Fireplace No
Laundry Laundry - 1st Floor, Main Level
Exterior
Parking Features 5 - 10 Spaces, Paved
Garage Spaces 2.0
View Y/N No
Roof Type Shingle
Street Surface Paved
Porch Deck, Patio
Garage Yes
Building
Lot Description Open, Level, Wooded, Neighborhood, Suburban
Sewer Public Sewer
Water Public
Architectural Style Colonial
Structure Type Vinyl Siding,Wood Frame
Others
Energy Description Pellets, Oil
Read Less Info
Want to know what your home might be worth? Contact us for a FREE valuation!

Our team is ready to help you sell your home for the highest possible price ASAP

GET MORE INFORMATION







