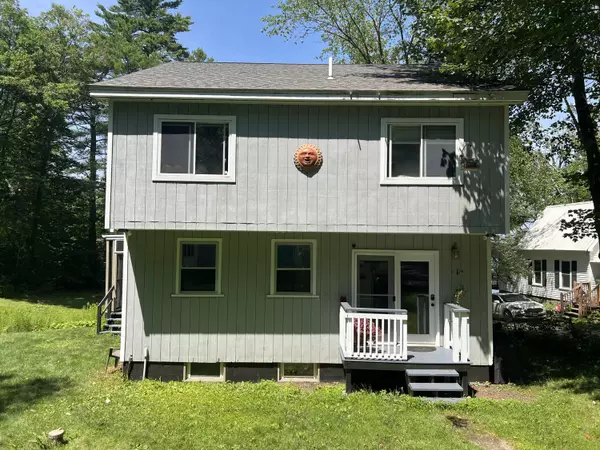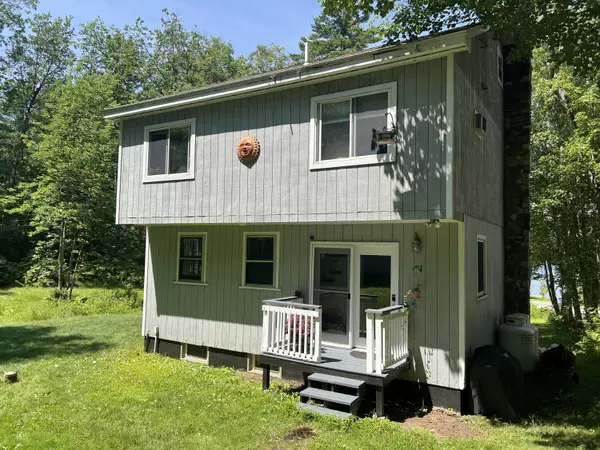Bought with Legacy Properties Sotheby's International Realty
$465,000
$425,000
9.4%For more information regarding the value of a property, please contact us for a free consultation.
3 Beds
2 Baths
1,566 SqFt
SOLD DATE : 09/30/2025
Key Details
Sold Price $465,000
Property Type Residential
Sub Type Single Family Residence
Listing Status Sold
Square Footage 1,566 sqft
MLS Listing ID 1631707
Sold Date 09/30/25
Style Cape Cod,Contemporary,Colonial,Garrison
Bedrooms 3
Full Baths 2
HOA Y/N No
Abv Grd Liv Area 1,566
Year Built 1990
Annual Tax Amount $3,706
Tax Year 2024
Lot Size 1.150 Acres
Acres 1.15
Property Sub-Type Single Family Residence
Source Maine Listings
Land Area 1566
Property Description
Discover peaceful LAKESIDE living in this charming year-round 3 bedroom, 2 bath home located in the heart of Poland, Maine, just steps away from beautiful Tripp Pond. Set on a spacious 1.15 acres lot with frontage on both Bakerstown Road and Jordan Shore Drive, this property offers the perfect blend of comfort, functionality, and outdoor enjoyment. This property has deeded access, with only one other property owner, to a shared dock and lake access. Just a short walk from your front door, Tripp Pond (768 acres) is a beloved four-season destination for fishing (bass, perch, pickerel), paddleboarding, canoeing and peaceful pontoon cruises. In winter, enjoy ice fishing, skating, and the quiet beauty of a frozen lake under a blanket of snow. Enjoy a prime location only 5 mins to Range Pond State Park, 19 mins to Poland Spring Resort and Golf Course, 15 mins to Oxford Casino and Speedway, 20 mins to Auburn/Lewiston for shopping, dining, and healthcare, 35 mins to Windham or Freeport, 45 mins to Portland or Augusta and easy access to Route 26 and the Maine Turnpike. Whether you're looking for a peaceful place to call home, a lakeside getaway, or a property with room to grow, this well-maintained home offers it all- with the lake lifestyle just outside your door.
Location
State ME
County Androscoggin
Zoning Rural Res 2
Body of Water Tripp Pond
Rooms
Basement Interior, Walk-Out Access, Full, Doghouse, Unfinished
Master Bedroom Second 25.0X17.03
Bedroom 2 Second 12.07X10.0
Bedroom 3 Second 9.07X12.07
Living Room First 25.04X15.01
Kitchen First 12.09X10.04
Interior
Interior Features Bathtub, Shower, Storage
Heating Wood Stove, Hot Water, Baseboard
Cooling Wall Unit(s)
Flooring Vinyl, Laminate
Fireplaces Number 1
Equipment Internet Access Available
Fireplace Yes
Appliance Tankless Water Heater, Washer, Refrigerator, Microwave, Gas Range, Dryer, Dishwasher
Laundry Washer Hookup
Exterior
Parking Features Storage Above, 5 - 10 Spaces, Gravel, Detached
Garage Spaces 2.0
Utilities Available 1
View Y/N Yes
View Scenic
Roof Type Shingle
Street Surface Paved
Porch Deck, Screened
Garage Yes
Building
Lot Description Rolling/Sloping, Open, Level, Wooded, Near Golf Course, Near Shopping, Near Town, Rural
Foundation Concrete Perimeter
Sewer Septic Tank, Private Sewer
Water Well, Private
Architectural Style Cape Cod, Contemporary, Colonial, Garrison
Structure Type Wood Siding,Wood Frame
Others
Restrictions Unknown
Energy Description Gas Natural, Wood
Read Less Info
Want to know what your home might be worth? Contact us for a FREE valuation!

Our team is ready to help you sell your home for the highest possible price ASAP

GET MORE INFORMATION







