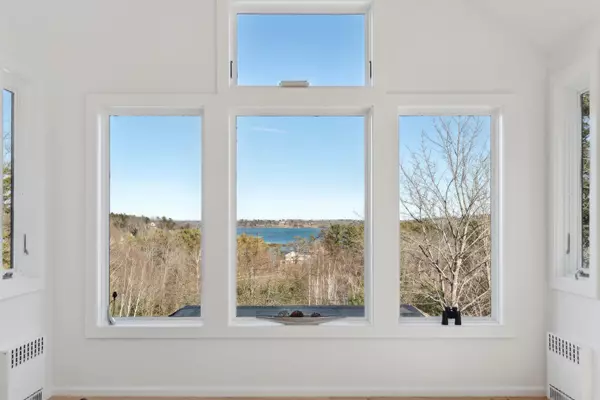Bought with Maine Home Connection
$1,950,000
$1,999,000
2.5%For more information regarding the value of a property, please contact us for a free consultation.
4 Beds
5 Baths
4,504 SqFt
SOLD DATE : 10/01/2025
Key Details
Sold Price $1,950,000
Property Type Residential
Sub Type Single Family Residence
Listing Status Sold
Square Footage 4,504 sqft
MLS Listing ID 1617665
Sold Date 10/01/25
Style Other,Contemporary
Bedrooms 4
Full Baths 4
Half Baths 1
HOA Y/N No
Abv Grd Liv Area 4,504
Year Built 1987
Annual Tax Amount $23,778
Tax Year 2024
Lot Size 7.000 Acres
Acres 7.0
Property Sub-Type Single Family Residence
Source Maine Listings
Land Area 4504
Property Description
Just 20 minutes from Portland, 10 minutes from the heart of Yarmouth, and only 2 minutes to a convenient boat launch, this extraordinary home offers a rare combination of privacy, serenity, and proximity. Nestled on a commanding bluff with panoramic ocean views, and surrounded by 7 acres of unspoiled coastal landscape, the setting feels like a world apart—yet close to everything.
Thoughtfully reimagined by the renowned design-build team at CornerStone, the property has undergone a complete transformation. What once was a dated 1980s home is now a magazine-worthy modern masterpiece—warm, refined, and effortlessly welcoming.
Inside, you'll find over 4,500 square feet of expertly designed space, including 4-5 bedrooms, 4.5 baths, a 3-car garage, and an integrated 1-bedroom apartment/ADU—ideal for guests or multi-generational living. A detached, heated art studio adds creative flexibility, and an elevator seamlessly connects all levels for ultimate convenience.
Two standout spaces define the home:
The primary suite is a true retreat, featuring a private deck, a spa-inspired bath, and show-stopping views that make every morning and evening feel like a getaway.
The upper level is the heart of the home, with soaring vaulted ceilings, a sleek modern fireplace, a designer kitchen with walk-in pantry, and open-concept dining and living areas—all flowing effortlessly to a grilling deck with unmatched views from sunrise to moonrise.
From the inside out, every detail of this home has been elevated—creating a sense of peace, place, and possibility.
107 Wharf Road is more than a home—it's an experience.
Location
State ME
County Cumberland
Zoning LDR
Body of Water Atlantic Ocean
Rooms
Basement Interior, Walk-Out Access, Daylight, Finished, Full
Primary Bedroom Level Second
Bedroom 2 Second
Bedroom 3 Second
Bedroom 4 First
Living Room Third
Dining Room Third
Kitchen Third Pantry2, Eat-in Kitchen
Family Room Second
Interior
Interior Features In-Law Apartment, Walk-in Closets, Elevator Passenger, 1st Floor Bedroom, 1st Floor Primary Bedroom w/Bath, Attic, Bathtub, One-Floor Living, Other, Pantry, Shower, Storage, Primary Bedroom w/Bath
Heating Zoned, Radiant, Hot Water, Baseboard
Cooling None
Flooring Wood, Tile, Carpet
Fireplaces Number 1
Equipment Other Equipment, Internet Access Available, Central Vacuum, Cable, Air Radon Mitigation System
Fireplace Yes
Appliance Washer, Wall Oven, Refrigerator, Microwave, Dryer, Dishwasher, Cooktop
Laundry Laundry - 1st Floor, Main Level, Washer Hookup
Exterior
Parking Features Auto Door Opener, 11 - 20 Spaces, Paved, On Site, Carport, Detached, Inside Entrance
Garage Spaces 3.0
Utilities Available 1
View Y/N Yes
View Scenic, Trees/Woods
Roof Type Flat,Membrane,Pitched,Shingle
Street Surface Paved
Accessibility Elevator/Chair Lift
Porch Deck
Garage Yes
Building
Lot Description Well Landscaped, Rolling/Sloping, Open, Wooded, Near Golf Course, Near Public Beach, Near Shopping, Near Turnpike/Interstate, Near Town, Neighborhood, Suburban, Near Railroad
Foundation Concrete Perimeter
Sewer Septic Tank, Private Sewer, Septic Design Available
Water Private
Architectural Style Other, Contemporary
Structure Type Wood Siding,Clapboard,Wood Frame
Schools
School District Yarmouth Schools
Others
Restrictions Unknown
Security Features Security System
Energy Description Propane, Electric, Gas Bottled
Read Less Info
Want to know what your home might be worth? Contact us for a FREE valuation!

Our team is ready to help you sell your home for the highest possible price ASAP

GET MORE INFORMATION







