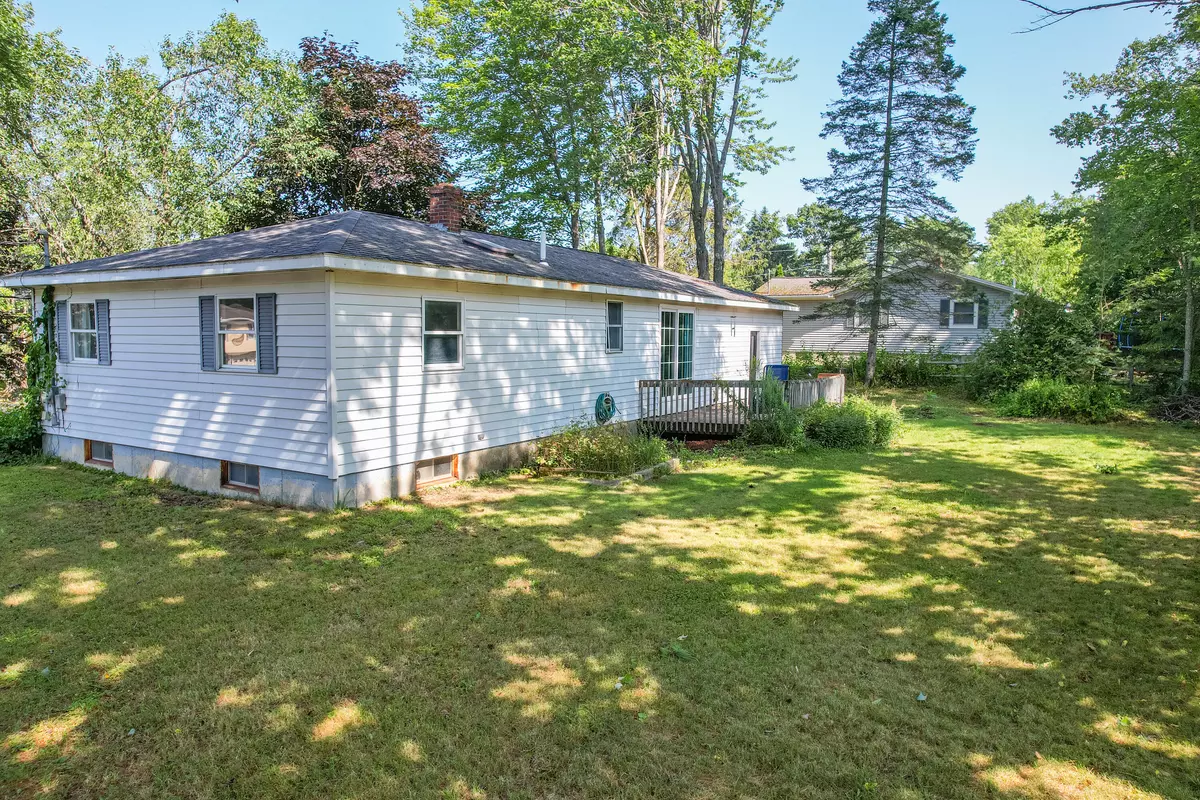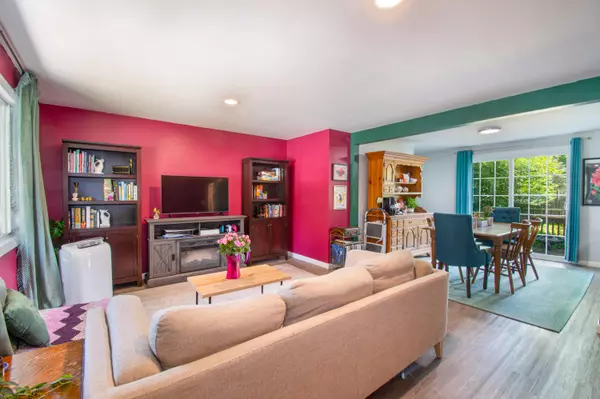Bought with Fontaine Family-The Real Estate Leader
$315,000
$315,000
For more information regarding the value of a property, please contact us for a free consultation.
3 Beds
1 Bath
960 SqFt
SOLD DATE : 09/30/2025
Key Details
Sold Price $315,000
Property Type Residential
Sub Type Single Family Residence
Listing Status Sold
Square Footage 960 sqft
Subdivision Gross Development
MLS Listing ID 1633448
Sold Date 09/30/25
Style Ranch
Bedrooms 3
Full Baths 1
HOA Y/N No
Abv Grd Liv Area 960
Year Built 1974
Annual Tax Amount $3,077
Tax Year 2025
Lot Size 10,018 Sqft
Acres 0.23
Property Sub-Type Single Family Residence
Source Maine Listings
Land Area 960
Property Description
Picture-perfect and move-in ready, this charming 3-bedroom, 1-bath ranch in Lisbon offers single-level living on a beautifully elevated corner lot in a well-established neighborhood. With 960 sq. ft. of thoughtfully designed space, the home features an open floor plan connecting the kitchen, dining, and living areas—ideal for both everyday living and entertaining. The kitchen shines with warm wood cabinetry, white countertops, subway tile backsplash, stainless steel appliances, and a new sliding glass door. Recently painted walls, ceilings, and trim pair with new LVP flooring and carpeting to create a fresh, inviting atmosphere throughout. The bold red-accented living room adds cozy character, while a bright office space with large windows provides the perfect work-from-home setup. The bathroom features a clean, contemporary design with artistic flair and skylight. The full basement offers ample potential for additional square footage, storage, or creative use, and practical upgrades include a newer furnace, new electrical panel, new LED lighting, new exterior doors, and newer architectural shingles. An attached garage, newer door, and opener offers convenient parking and storage. Surrounded by mature trees, the generously sized yard invites outdoor enjoyment, gardening, or simply relaxing in nature. Located just minutes from I-295 in Topsham or I-95 in Lewiston, this home combines comfort, updates, and convenience in one delightful package.
Location
State ME
County Androscoggin
Zoning LIMITED RESIDENTIAL
Rooms
Basement Interior, Full, Sump Pump, Unfinished
Master Bedroom First 11.08X10.0
Bedroom 2 First 11.11X10.08
Bedroom 3 First 9.03X10.0
Living Room First 15.1X13.05
Kitchen First 22.0X9.05
Interior
Interior Features 1st Floor Bedroom, Bathtub, Shower, Storage
Heating Forced Air
Cooling None
Flooring Tile, Carpet
Equipment Internet Access Available
Fireplace No
Appliance Washer, Refrigerator, Electric Range, Dryer
Laundry Washer Hookup
Exterior
Parking Features Auto Door Opener, 1 - 4 Spaces, Paved, Inside Entrance, On Street
Garage Spaces 1.0
Utilities Available 1
View Y/N Yes
View Trees/Woods
Roof Type Pitched,Shingle
Street Surface Paved
Porch Deck
Garage Yes
Building
Lot Description Well Landscaped, Corner Lot, Level, Subdivided, Suburban
Foundation Concrete Perimeter
Sewer Public Sewer
Water Public
Architectural Style Ranch
Structure Type Aluminum Siding,Wood Frame
Others
Restrictions Unknown
Energy Description Oil
Read Less Info
Want to know what your home might be worth? Contact us for a FREE valuation!

Our team is ready to help you sell your home for the highest possible price ASAP

GET MORE INFORMATION







