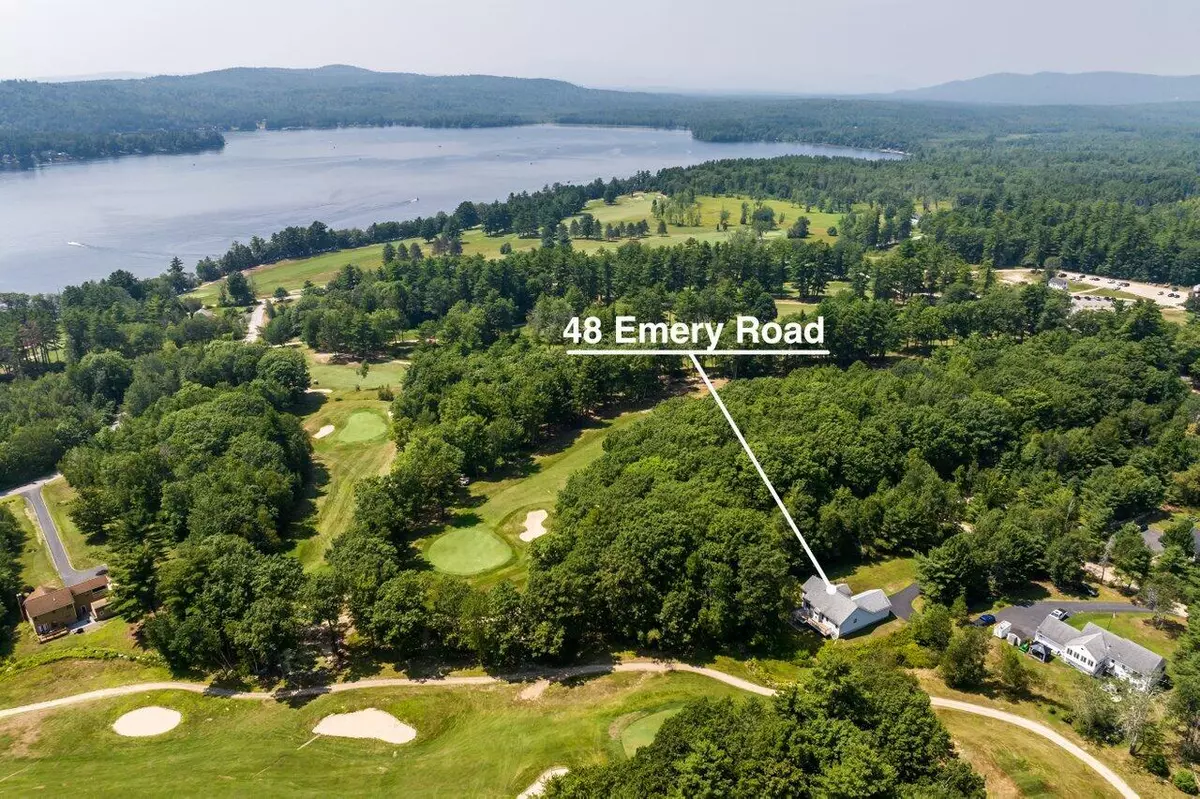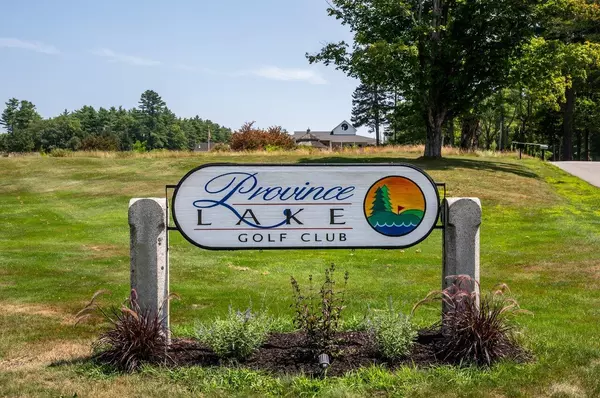Bought with Real Broker
$439,000
$485,000
9.5%For more information regarding the value of a property, please contact us for a free consultation.
3 Beds
3 Baths
2,530 SqFt
SOLD DATE : 10/03/2025
Key Details
Sold Price $439,000
Property Type Residential
Sub Type Single Family Residence
Listing Status Sold
Square Footage 2,530 sqft
MLS Listing ID 1633211
Sold Date 10/03/25
Style Ranch
Bedrooms 3
Full Baths 3
HOA Fees $41/ann
HOA Y/N Yes
Abv Grd Liv Area 1,265
Year Built 2002
Annual Tax Amount $3,343
Tax Year 2024
Lot Size 0.700 Acres
Acres 0.7
Property Sub-Type Single Family Residence
Source Maine Listings
Land Area 2530
Property Description
Prime golf course location! This beautifully maintained home sits at the end of a cul-de-sac on the 15th green of Province Lake Golf Club, offering privacy and stunning views of the course and surrounding mountains. Relax on the newer Trex deck with sleek cable railing. The home features all one-level living with a spacious primary bedroom and full bath, open-concept living room with gas fireplace, dining area, and kitchen, plus two additional bedrooms, another full bath, and a separate laundry room.
The large finished walkout basement offers flexible space with a family room, office, and studio/craft room plus a 3/4 bathroom. Additional highlights include recessed lighting, ceiling fans, dual-zone central AC, and underground utilities. The attached 2-car garage plus a separate golf cart garage provides ample storage. Recent updates include a newer driveway and a 10KW generator. Landscaped, level lot with docking rights to Province Lake through the road association. All appliances included, including oversized washer and dryer. Furniture negotiable outside of the sale.
Location
State ME
County York
Zoning Residential
Rooms
Basement Interior, Walk-Out Access, Daylight, Finished, Full, Sump Pump
Primary Bedroom Level First
Bedroom 2 First 12.7X10.1
Bedroom 3 First 10.6X10.2
Living Room First 19.2X17.1
Dining Room First 9.1X7.2
Kitchen First 11.1X9.1
Extra Room 1 17.9X8.4
Family Room Basement
Interior
Interior Features 1st Floor Primary Bedroom w/Bath, Bathtub, One-Floor Living, Shower, Storage
Heating Forced Air
Cooling Central Air
Flooring Tile, Carpet
Fireplaces Number 1
Equipment Generator, Air Radon Mitigation System
Fireplace Yes
Appliance Washer, Refrigerator, Microwave, Electric Range, Dryer, Dishwasher
Laundry Washer Hookup
Exterior
Parking Features Auto Door Opener, 5 - 10 Spaces, Paved, On Site, Inside Entrance
Garage Spaces 2.0
View Y/N Yes
View Mountain(s)
Roof Type Shingle
Porch Deck
Road Frontage Private Road
Garage Yes
Building
Lot Description Well Landscaped, Cul-De-Sac, Level, Near Golf Course, Near Shopping, Near Town, Neighborhood, Irrigation System
Sewer Septic Tank, Private Sewer, Septic Design Available
Water Well, Private
Architectural Style Ranch
Structure Type Vinyl Siding,Wood Frame
Schools
School District Rsu 55/Msad 55
Others
HOA Fee Include 500.0
Restrictions Yes
Energy Description Gas Bottled
Read Less Info
Want to know what your home might be worth? Contact us for a FREE valuation!

Our team is ready to help you sell your home for the highest possible price ASAP

GET MORE INFORMATION







