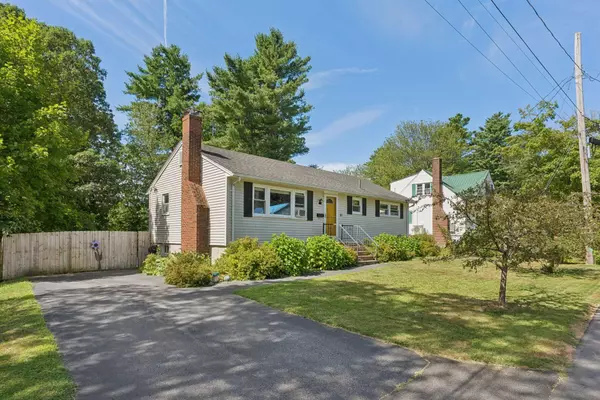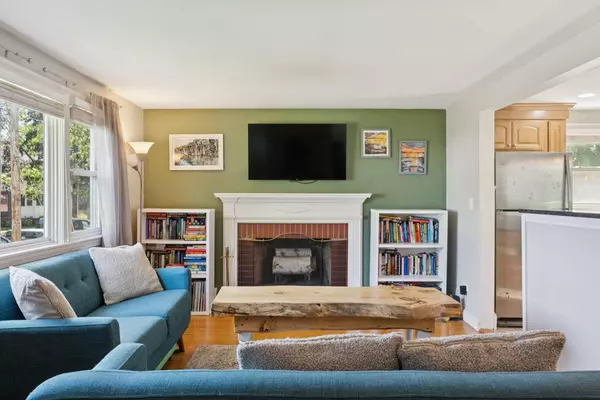Bought with Legacy Properties Sotheby's International Realty
$470,000
$469,000
0.2%For more information regarding the value of a property, please contact us for a free consultation.
2 Beds
1 Bath
1,008 SqFt
SOLD DATE : 10/06/2025
Key Details
Sold Price $470,000
Property Type Residential
Sub Type Single Family Residence
Listing Status Sold
Square Footage 1,008 sqft
MLS Listing ID 1635666
Sold Date 10/06/25
Style Ranch
Bedrooms 2
Full Baths 1
HOA Y/N No
Abv Grd Liv Area 1,008
Year Built 1956
Annual Tax Amount $4,998
Tax Year 2025
Lot Size 0.360 Acres
Acres 0.36
Property Sub-Type Single Family Residence
Source Maine Listings
Land Area 1008
Property Description
Welcome to this beautiful ranch home in the sought-after Rosemont/Capisic Pond neighborhood. Offering 2-3 bedrooms on one level, this home combines modern updates with timeless charm. The kitchen features maple cabinetry, granite counters, stainless steel appliances, and a breakfast bar that flows seamlessly into the living spaces. A formal dining room doubles as a potential 3rd bedroom, while the living room with its cozy fireplace creates the perfect gathering spot. Two comfortable bedrooms and a stylishly updated bath complete the main floor. Hardwood and tile floors run throughout, and the full basement—already rough-plumbed for a future half bath—offers excellent expansion potential. The survey also shows the opportunity to add a one-car garage, increasing both convenience and value. From the kitchen, sliding glass doors open to a sunny deck overlooking the large, beautifully landscaped lot. The property abuts the Fore River estuary, offering incredible bird watching and even a spot to launch a canoe or kayak. This location is truly special—walk or bike to Rosemont Market, enjoy ice skating at Capisic Pond, explore Jewell Falls, or access the extensive Portland Trails system right from your neighborhood. A perfect blend of comfort, convenience, and outdoor lifestyle awaits!
Location
State ME
County Cumberland
Zoning Res
Body of Water Survey shows land borders on Fore River estuary
Rooms
Basement Interior, Walk-Out Access, Full, Doghouse, Unfinished
Master Bedroom First
Bedroom 2 First
Living Room First
Dining Room First
Kitchen First
Interior
Interior Features 1st Floor Bedroom, One-Floor Living, Shower
Heating Hot Water, Baseboard
Cooling None
Flooring Wood, Tile
Fireplaces Number 1
Fireplace Yes
Appliance Refrigerator, Microwave, Electric Range, Disposal, Dishwasher
Exterior
Parking Features 1 - 4 Spaces, Paved, On Site
Utilities Available 1
View Y/N Yes
View Scenic
Roof Type Shingle
Street Surface Paved
Porch Deck
Garage No
Building
Lot Description Well Landscaped, Cul-De-Sac, Level, Near Shopping, Near Town, Neighborhood
Foundation Concrete Perimeter
Sewer Public Sewer
Water Public
Architectural Style Ranch
Structure Type Vinyl Siding,Wood Frame
Others
Energy Description Oil
Read Less Info
Want to know what your home might be worth? Contact us for a FREE valuation!

Our team is ready to help you sell your home for the highest possible price ASAP

GET MORE INFORMATION







