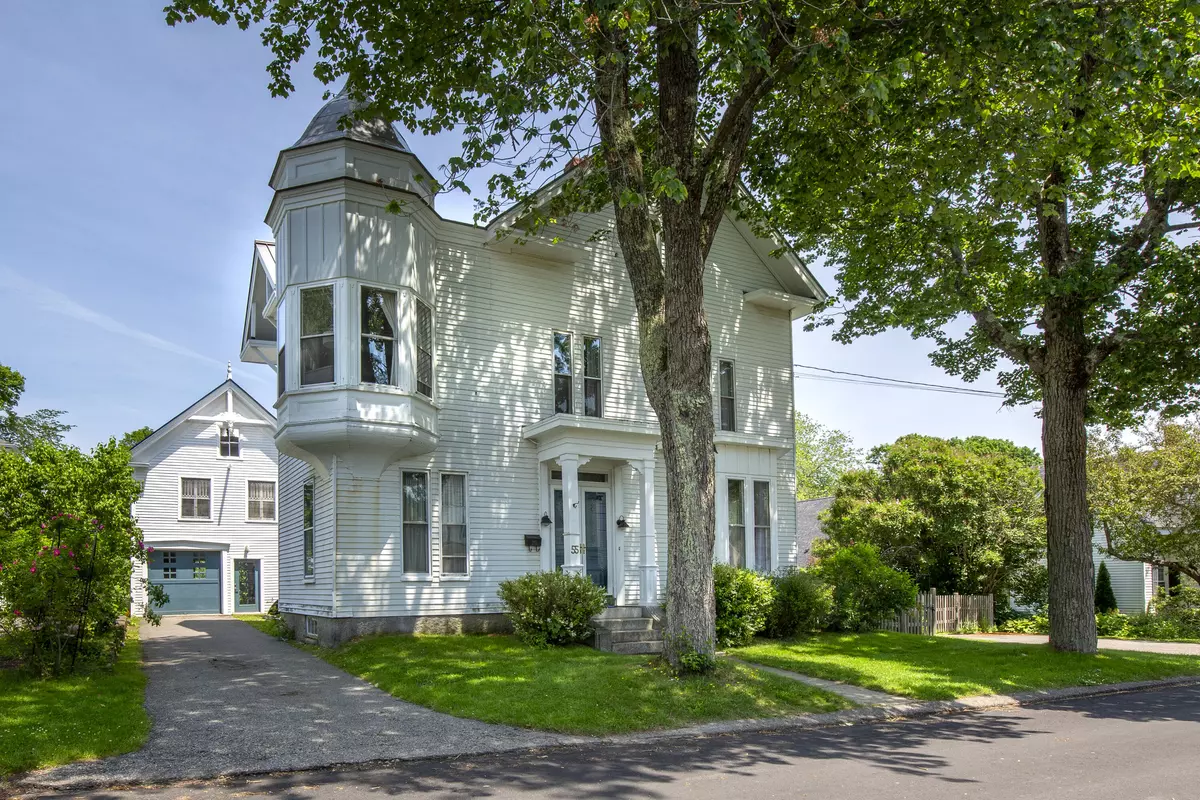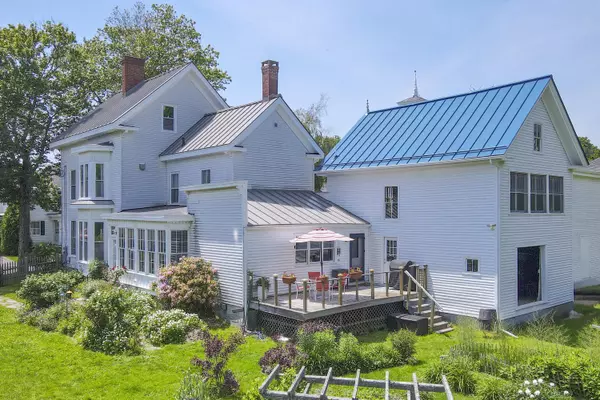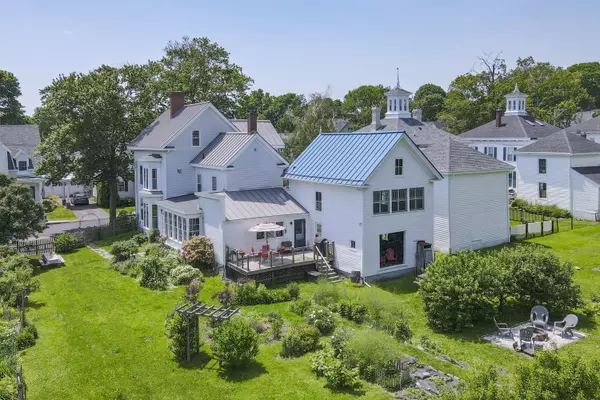Bought with Legacy Properties Sotheby's International Realty
$747,000
$769,000
2.9%For more information regarding the value of a property, please contact us for a free consultation.
5 Beds
3 Baths
2,965 SqFt
SOLD DATE : 10/06/2025
Key Details
Sold Price $747,000
Property Type Residential
Sub Type Single Family Residence
Listing Status Sold
Square Footage 2,965 sqft
MLS Listing ID 1628350
Sold Date 10/06/25
Style Victorian
Bedrooms 5
Full Baths 2
Half Baths 1
HOA Y/N No
Abv Grd Liv Area 2,965
Year Built 1880
Annual Tax Amount $6,485
Tax Year 2024
Lot Size 0.360 Acres
Acres 0.36
Property Sub-Type Single Family Residence
Source Maine Listings
Land Area 2965
Property Description
This stunning Victorian home, located on one of Rockland's most beautiful blocks, is an absolute gem. With many of the period details still in place 55 Masonic offers the best of both worlds with modern upgrades such as heat pumps for cooling and an updated kitchen which makes for the perfect place to entertain. The spacious kitchen spills out to the back deck overlooking incredible gardens and a fire pit area. The light filled 3-season sunroom is the perfect place to start your day in the warmer months while you can relax by the woodstove during the colder months. The attached barn/ carriage house overlooking the backyard is the ideal space to bring your ideas to make something truly special. Downtown is just a short stroll away which offers world class art galleries, restaurants, shops and more!
Location
State ME
County Knox
Zoning Residential
Rooms
Basement Interior, Bulkhead, Crawl Space, Full, Unfinished
Primary Bedroom Level First
Master Bedroom Second
Bedroom 2 Second
Bedroom 3 Second
Bedroom 4 Upper
Living Room First
Dining Room First
Kitchen First
Family Room Second
Interior
Interior Features 1st Floor Primary Bedroom w/Bath, One-Floor Living, Pantry, Storage
Heating Zoned, Wood Stove, Hot Water, Heat Pump, Baseboard
Cooling Heat Pump
Flooring Wood, Vinyl, Tile
Fireplaces Number 2
Fireplace Yes
Appliance Washer, Refrigerator, Electric Range, Dryer, Dishwasher
Laundry Laundry - 1st Floor, Main Level
Exterior
Parking Features 1 - 4 Spaces, Paved
Garage Spaces 1.0
View Y/N Yes
View Scenic
Roof Type Metal,Pitched
Garage Yes
Building
Lot Description Well Landscaped, Level, Sidewalks, Intown, Near Golf Course, Near Public Beach, Near Shopping, Neighborhood
Foundation Block, Stone, Concrete Perimeter
Sewer Public Sewer
Water Public
Architectural Style Victorian
Structure Type Aluminum Siding,Wood Frame
Others
Energy Description Wood, Oil, Electric
Read Less Info
Want to know what your home might be worth? Contact us for a FREE valuation!

Our team is ready to help you sell your home for the highest possible price ASAP

GET MORE INFORMATION







