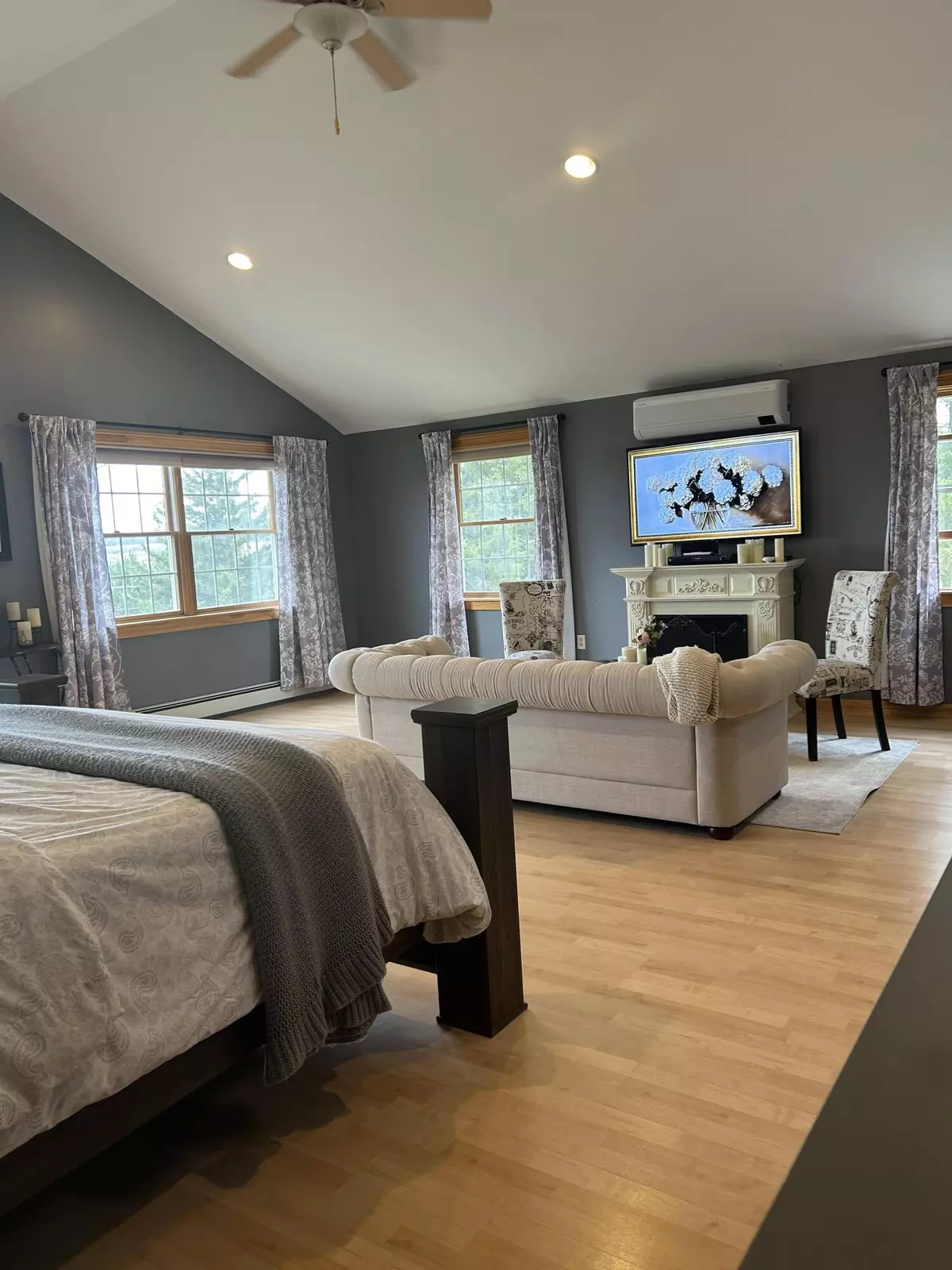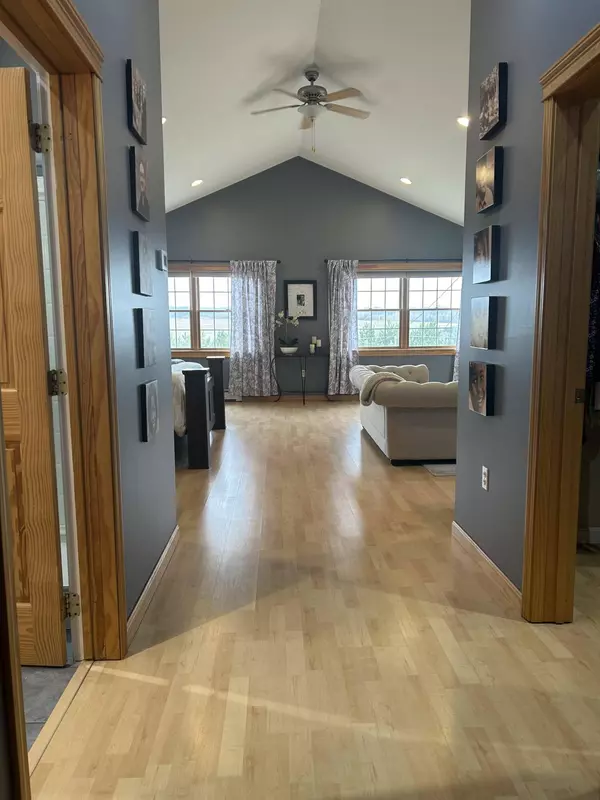Bought with Big Bear Real Estate Company
$515,000
$519,900
0.9%For more information regarding the value of a property, please contact us for a free consultation.
3 Beds
3 Baths
5,942 SqFt
SOLD DATE : 10/06/2025
Key Details
Sold Price $515,000
Property Type Residential
Sub Type Single Family Residence
Listing Status Sold
Square Footage 5,942 sqft
MLS Listing ID 1632877
Sold Date 10/06/25
Style Contemporary,Ranch
Bedrooms 3
Full Baths 3
HOA Y/N No
Abv Grd Liv Area 4,442
Year Built 2005
Annual Tax Amount $8,689
Tax Year 2022
Lot Size 6.000 Acres
Acres 6.0
Property Sub-Type Single Family Residence
Source Maine Listings
Land Area 5942
Property Description
Tucked away on 6 private acres, this thoughtfully designed modern home blends comfort, functionality, and flexibility. With over 3 bedrooms, 3 baths, and multiple living spaces, it adapts easily to every stage of life.
The airy great room, with vaulted ceilings and open sightlines, sets the stage for both relaxed evenings and lively gatherings. In the gourmet kitchen, granite countertops, double ovens, a spacious prep island, and a walk-in pantry make cooking a pleasure. A formal dining room with custom built-ins adds both charm and practical storage.
The primary suite offers a tranquil retreat, complete with a spa-inspired bath, walk-in closets, and direct access to laundry. Additional generously sized bedrooms and a sunroom filled with natural light provide space for work, hobbies, or guests.
A fully finished daylight basement features a private apartment with its own bedroom, bath, granite kitchen, and living area—ideal for guests, in-laws, or rental income. An oversized attached garage offers abundant storage for tools, gear, and toys.
Enjoy privacy and peace just minutes from town. Prequalified buyers only—schedule your showing today.
Location
State ME
County Aroostook
Zoning Rural
Body of Water Aroostook
Rooms
Basement Interior, Walk-Out Access, Finished, Full, Sump Pump
Master Bedroom First 19.0X23.0
Bedroom 2 First 15.0X10.0
Bedroom 3 First 11.0X13.0
Living Room First 35.0X34.0
Dining Room First 11.0X18.0
Kitchen First 19.0X11.0
Extra Room 1 11.0X8.0
Interior
Interior Features 1st Floor Bedroom, 1st Floor Primary Bedroom w/Bath
Heating Hot Water, Heat Pump, Baseboard
Cooling Heat Pump
Flooring Laminate, Carpet
Fireplace No
Appliance Washer, Refrigerator, Microwave, Electric Range, Dryer, Dishwasher
Laundry Laundry - 1st Floor, Main Level
Exterior
Parking Features Auto Door Opener, 5 - 10 Spaces, Paved, Inside Entrance
Garage Spaces 4.0
Utilities Available 1
View Y/N Yes
View Fields, Trees/Woods
Roof Type Metal
Street Surface Paved
Porch Deck
Garage Yes
Building
Lot Description Well Landscaped, Rolling/Sloping, Near Shopping, Rural
Foundation Granite
Sewer Septic Tank, Private Sewer
Water Well, Private
Architectural Style Contemporary, Ranch
Structure Type Vinyl Siding,Wood Frame
Others
Restrictions Unknown
Energy Description Pellets, Oil
Read Less Info
Want to know what your home might be worth? Contact us for a FREE valuation!

Our team is ready to help you sell your home for the highest possible price ASAP

GET MORE INFORMATION







