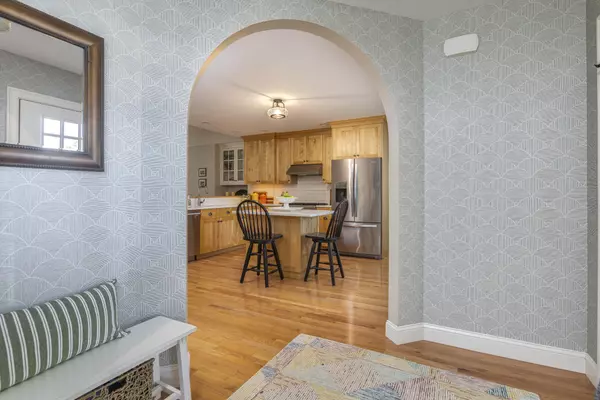Bought with LandVest, Inc.
$845,900
$845,900
For more information regarding the value of a property, please contact us for a free consultation.
2 Beds
2 Baths
1,654 SqFt
SOLD DATE : 10/01/2025
Key Details
Sold Price $845,900
Property Type Residential
Sub Type Condominium
Listing Status Sold
Square Footage 1,654 sqft
MLS Listing ID 1633741
Sold Date 10/01/25
Style Cottage,Ranch
Bedrooms 2
Full Baths 2
HOA Fees $561/mo
HOA Y/N Yes
Abv Grd Liv Area 1,654
Year Built 2015
Annual Tax Amount $7,182
Tax Year 2024
Property Sub-Type Condominium
Source Maine Listings
Land Area 1654
Property Description
Single level living with an open floorplan: kitchen with SS appliances, quartz countertops, pantry, and island; hardwood and tile floors in main living areas; cathedral ceiling and gas fireplace in living room; and sunroom opening to private patio overlooking large common area and access to conservation land with walking trails. The primary bedroom suite offers a lovely tray ceiling, walk-in closet, and full bath. Other amenities include an additional bedroom and bath, a large full basement storage space providing additional storage space or potential for more finished space, on-demand tankless water heater, and heat pump for cooling. The enviable location of the Eastman Meadows community abuts 200+/- acres of conservation land & trail system, is less than 10 miles to Portland area award winning restaurants, music venues, theaters, numerous beautiful area beaches, state parks, and the Portland International Jetport!
Location
State ME
County Cumberland
Zoning RB
Rooms
Basement Interior, Full, Unfinished
Primary Bedroom Level First
Master Bedroom First
Living Room First
Dining Room First Cathedral Ceiling, Dining Area, Built-Ins
Kitchen First Island, Pantry2
Interior
Interior Features Walk-in Closets, 1st Floor Primary Bedroom w/Bath, Bathtub, One-Floor Living, Pantry, Shower, Storage
Heating Hot Water, Heat Pump, Direct Vent Furnace, Baseboard
Cooling Heat Pump
Flooring Tile, Carpet
Fireplaces Number 1
Equipment Internet Access Available
Fireplace Yes
Appliance Tankless Water Heater, Washer, Refrigerator, Dryer, Disposal, Dishwasher
Laundry Laundry - 1st Floor, Main Level
Exterior
Parking Features Auto Door Opener, 1 - 4 Spaces, Paved, Inside Entrance
Garage Spaces 1.0
View Y/N Yes
View Scenic
Roof Type Shingle
Street Surface Paved
Porch Patio
Road Frontage Private Road
Garage Yes
Building
Lot Description Well Landscaped, Open, Level, Near Golf Course, Near Shopping, Near Town, Neighborhood
Foundation Concrete Perimeter
Sewer Public Sewer
Water Public
Architectural Style Cottage, Ranch
Structure Type Vinyl Siding,Wood Frame
Others
HOA Fee Include 561.0
Energy Description Propane, Electric
Read Less Info
Want to know what your home might be worth? Contact us for a FREE valuation!

Our team is ready to help you sell your home for the highest possible price ASAP

GET MORE INFORMATION







