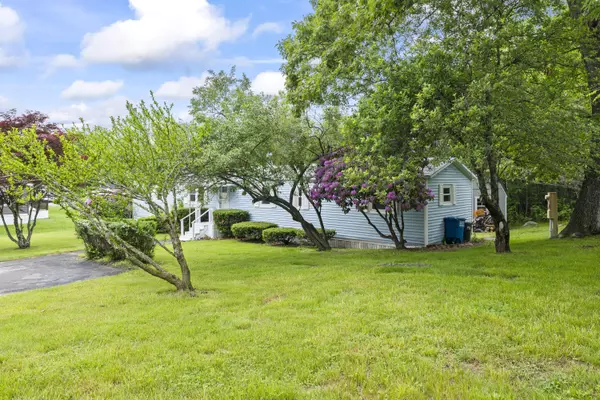Bought with Keller Williams Coastal and Lakes & Mountains Realty
$142,900
$142,000
0.6%For more information regarding the value of a property, please contact us for a free consultation.
2 Beds
2 Baths
1,224 SqFt
SOLD DATE : 10/09/2025
Key Details
Sold Price $142,900
Property Type Residential
Sub Type Single Family Residence
Listing Status Sold
Square Footage 1,224 sqft
MLS Listing ID 1626611
Sold Date 10/09/25
Style Other
Bedrooms 2
Full Baths 2
HOA Fees $715/mo
HOA Y/N Yes
Abv Grd Liv Area 1,224
Year Built 1981
Annual Tax Amount $609
Tax Year 2024
Property Sub-Type Single Family Residence
Source Maine Listings
Land Area 1224
Property Description
Back on market due to previous Home Sale Contingency falling through.
Welcome to 30 Sandalwood Circle, located in the well-maintained Yankee Commons 55+ community in Kittery. This updated mobile home features 2 spacious bedrooms and 2 full bathrooms, offering comfortable single-level living. The kitchen has been refreshed with newly painted cabinets, stainless steel appliances, and stylish new flooring that flows throughout much of the home. A large bonus room at the rear of the house overlooks the private backyard, providing a bright and versatile space for a home office, hobby room, or additional living area. Enjoy outdoor living on the oversized deck, perfect for relaxing or entertaining guests. A large shed offers ample storage for tools and outdoor gear. Conveniently located just minutes from the Kittery Outlets, I-95, and some of Southern Maine's most beautiful beaches—this year round home offers both comfort and convenience in a peaceful setting.
Location
State ME
County York
Zoning R-RL
Rooms
Basement Not Applicable
Primary Bedroom Level First
Bedroom 2 First 13.0X11.0
Living Room First 18.0X13.0
Kitchen First 15.0X13.0 Eat-in Kitchen
Interior
Interior Features 1st Floor Primary Bedroom w/Bath
Heating Forced Air
Cooling None
Flooring Laminate
Fireplaces Number 1
Equipment Internet Access Available, Cable
Fireplace Yes
Appliance Refrigerator, Electric Range, Dishwasher
Laundry Washer Hookup
Exterior
Parking Features 1 - 4 Spaces, Paved
View Y/N Yes
View Scenic
Roof Type Shingle
Street Surface Paved
Road Frontage Private Road
Garage No
Building
Lot Description Well Landscaped, Open, Level, Near Turnpike/Interstate, Near Town
Foundation Slab
Sewer Public Sewer
Water Public
Architectural Style Other
Structure Type Vinyl Siding,Mobile
Others
HOA Fee Include 715.0
Energy Description Oil
Read Less Info
Want to know what your home might be worth? Contact us for a FREE valuation!

Our team is ready to help you sell your home for the highest possible price ASAP

GET MORE INFORMATION







