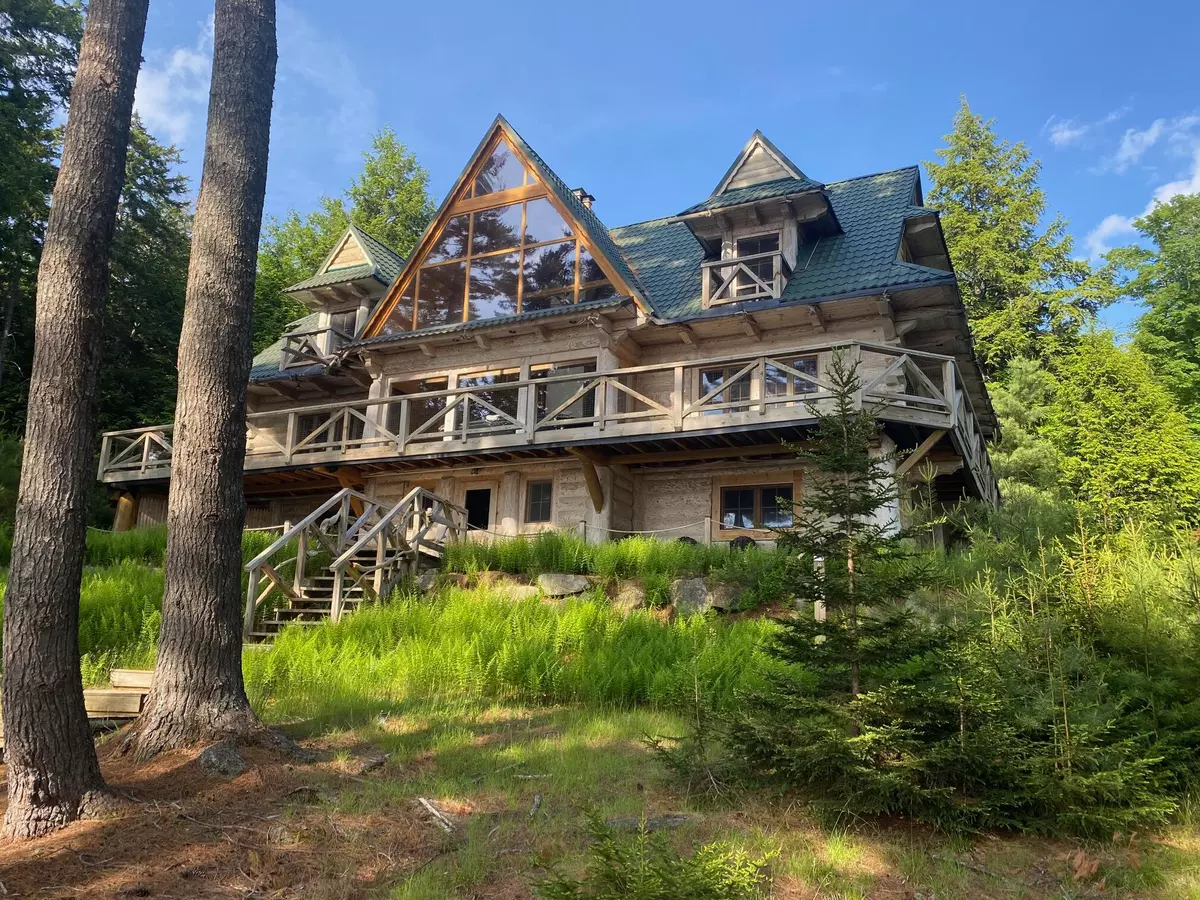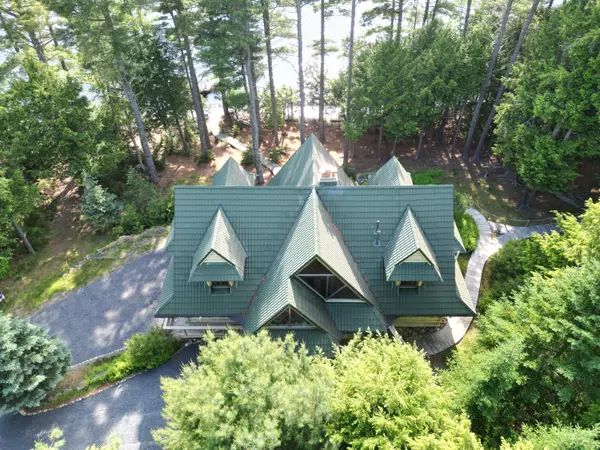Bought with The Folsom Realty Group
$2,000,000
$2,250,000
11.1%For more information regarding the value of a property, please contact us for a free consultation.
4 Beds
4 Baths
4,104 SqFt
SOLD DATE : 10/09/2025
Key Details
Sold Price $2,000,000
Property Type Residential
Sub Type Single Family Residence
Listing Status Sold
Square Footage 4,104 sqft
MLS Listing ID 1628150
Sold Date 10/09/25
Style Chalet
Bedrooms 4
Full Baths 4
HOA Y/N No
Abv Grd Liv Area 2,930
Year Built 2005
Annual Tax Amount $5,115
Tax Year 2023
Lot Size 1.360 Acres
Acres 1.36
Property Sub-Type Single Family Residence
Source Maine Listings
Land Area 4104
Property Description
For Sale: A magnificent, custom-built, handcrafted log home, offering 4,100 square feet of warm, open-concept living across 12 rooms and 4 full bathrooms. This exceptional property sits on 320 feet of prime shoreline on legendary Moosehead Lake, nestled among towering pines in the highly sought-after lakeside community of Beaver Cove. Enjoy the rustic elegance of a massive stone fireplace and hearth, the perfect gathering place after a day of outdoor adventure. The home features a spacious, finished walk-out basement, ideal for entertaining or extended family stays. Step outside to a handcrafted timber frame gazebo—complete with its own fireplace—for cozy evenings under the stars. Waterfront docks offer the perfect place to relax, soak in the breathtaking sunsets, or launch your boat for a day on Maine's largest lake. For over a decade, the home has generated strong rental income, making it not only a serene retreat but also an excellent investment opportunity. Whether you're into boating, fishing, snowmobiling, hiking, or simply unwinding in the unspoiled Maine Northwoods, this rare offering provides the perfect base for year-round recreation.
Location
State ME
County Piscataquis
Zoning Shoreland
Body of Water Moosehead
Rooms
Basement Interior, Walk-Out Access, Finished, Full
Master Bedroom First 17.0X13.0
Bedroom 2 First 17.0X13.0
Bedroom 3 Second 17.0X13.0
Bedroom 4 Second 17.0X13.0
Living Room Basement 22.0X10.0
Dining Room First 17.0X13.0 Informal
Kitchen First 17.0X14.0 Island
Interior
Interior Features 1st Floor Bedroom, Shower
Heating Wood Stove, Hot Water, Forced Air, Baseboard
Cooling None
Flooring Wood, Tile
Fireplaces Number 1
Equipment Satellite Dish, Internet Access Available, Generator
Fireplace Yes
Appliance Washer, Refrigerator, Microwave, Gas Range, Dryer, Dishwasher
Exterior
Parking Features 1 - 4 Spaces, Reclaimed, On Site, Electric Vehicle Charging Station(s)
View Y/N Yes
View Mountain(s), Scenic, Trees/Woods
Roof Type Metal,Pitched,Tile
Street Surface Gravel
Porch Deck, Porch
Garage No
Building
Lot Description Well Landscaped, Rolling/Sloping, Level, Wooded, Interior Lot, Near Shopping, Rural
Foundation Concrete Perimeter
Sewer Septic Tank, Private Sewer
Water Well, Private
Architectural Style Chalet
Structure Type Wood Siding,Log
Schools
School District Greenville Public Schools
Others
Restrictions Yes
Energy Description Propane, Wood, Oil, Gas Bottled
Read Less Info
Want to know what your home might be worth? Contact us for a FREE valuation!

Our team is ready to help you sell your home for the highest possible price ASAP

GET MORE INFORMATION







