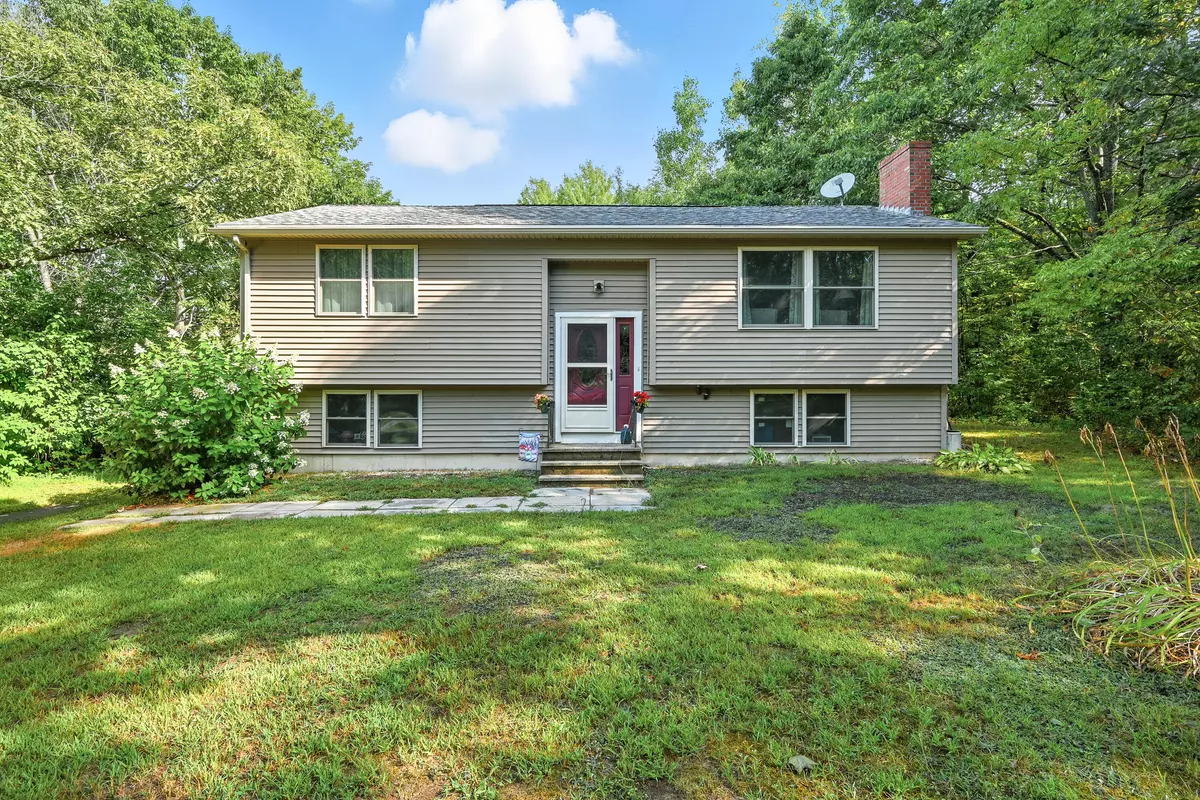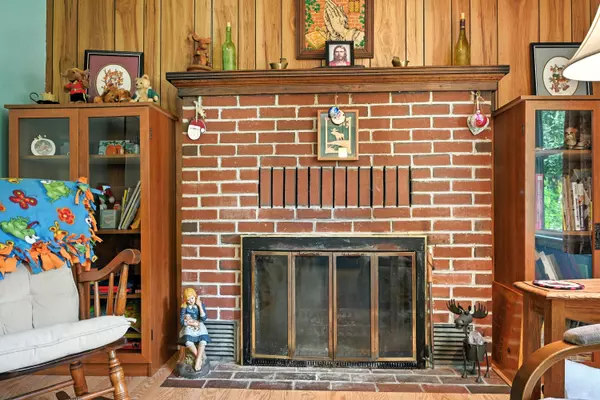Bought with Portside Real Estate Group
$325,000
$296,000
9.8%For more information regarding the value of a property, please contact us for a free consultation.
2 Beds
2 Baths
1,000 SqFt
SOLD DATE : 10/10/2025
Key Details
Sold Price $325,000
Property Type Residential
Sub Type Single Family Residence
Listing Status Sold
Square Footage 1,000 sqft
MLS Listing ID 1636533
Sold Date 10/10/25
Style Split Level,Raised Ranch
Bedrooms 2
Full Baths 1
Half Baths 1
HOA Y/N No
Abv Grd Liv Area 1,000
Year Built 1973
Annual Tax Amount $2,580
Tax Year 2024
Lot Size 5.970 Acres
Acres 5.97
Property Sub-Type Single Family Residence
Source Maine Listings
Land Area 1000
Property Description
This well-cared-for split-level home, lovingly maintained by its original owner, offers both comfort and potential. Bright and inviting living spaces make it move-in ready, while the dry basement opens the door to endless possibilities. An additional room in the basement is already framed and ready to be finished, providing the perfect opportunity for a home office, guest room, or hobby space. With the rest of the basement wide open, there is ample flexibility to create the extra living space you've always envisioned. A rare find that combines charm, practicality, and future potential!
Location
State ME
County Kennebec
Zoning Res
Rooms
Basement Interior, Walk-Out Access, Full, Doghouse, Unfinished
Master Bedroom First
Bedroom 2 First
Living Room First
Kitchen First Eat-in Kitchen
Interior
Interior Features Bathtub, Shower, Storage
Heating Hot Water, Baseboard
Cooling None
Flooring Laminate
Fireplaces Number 1
Fireplace Yes
Appliance Refrigerator, Microwave, Gas Range, Dishwasher
Laundry Washer Hookup
Exterior
Parking Features 5 - 10 Spaces, Gravel, On Site, Detached, Off Street
Garage Spaces 1.0
Utilities Available 1
View Y/N Yes
View Trees/Woods
Roof Type Shingle
Street Surface Paved
Porch Deck, Patio
Garage Yes
Building
Lot Description Open, Level, Near Shopping, Near Turnpike/Interstate, Near Town, Rural
Foundation Concrete Perimeter
Sewer Septic Tank, Private Sewer
Water Well, Private
Architectural Style Split Level, Raised Ranch
Structure Type Vinyl Siding,Wood Frame
Others
Restrictions Yes
Energy Description Oil
Read Less Info
Want to know what your home might be worth? Contact us for a FREE valuation!

Our team is ready to help you sell your home for the highest possible price ASAP

GET MORE INFORMATION







